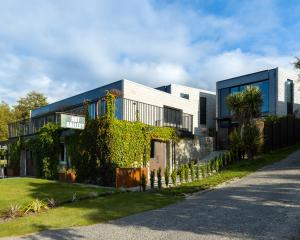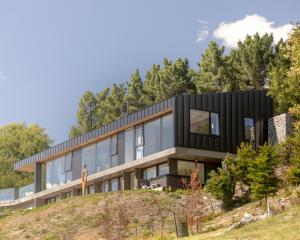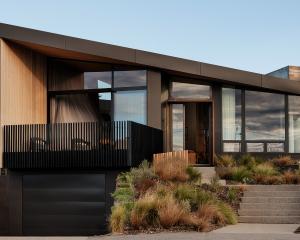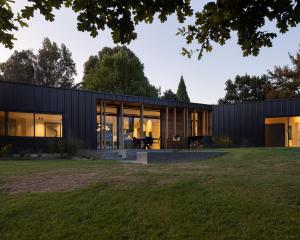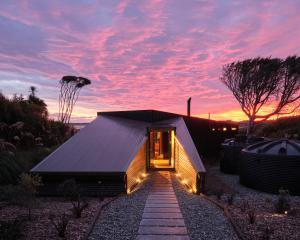
Forest bathing takes on a new perspective in this holiday home placed amongst the treetops.
A grove of century-old kānuka trees dictated where this retreat at Blueskin Bay, an estuary in coastal Otago about 25km north of Dunedin, would be built. The owners, keen conservation activists, wanted to protect the heritage trees as much as possible.
Dunedin-based architects Mason & Wales were commissioned by the Wellington couple to create a new holiday home on the inherited property. The brief mandated that they work around the trees, which are contained within the site’s U-shaped driveway, a remnant of the past.
Rather than renovate the existing house on the land, or create another single dwelling, the architects conceived three separate, smaller buildings designed to tuck in around the trees and work for the couples’ lifestyle and family.

The main building steps in and out around the twisting and turning kānuka and is a very efficient 130m2, one-bedroom house. Its orientation to the west allows the morning sun to enter the house.
A big, deep veranda to the north provides excellent shading from the harsh Otago summer sunshine. From the west, the low evening sun is filtered through the trees, where dappled light prevents overheating.
One low-slung roof slopes from the back of the house up to the north. The highest point is above the veranda and living area, which then slopes down to create a more snug feeling in the bedroom, says Mason & Wales architect Ruth Whitaker.

Inside, well-insulated dark slate tiles are used for flooring, which work well for thermal mass. “Being a dark tile, they store heat during the day,” says Whitaker, who was lead architect on the project.
An island bench in the kitchen is made from an old totara tree on the property that needed felling. An efficient wood burner in the living room allows heat to be transferred to the bedroom through the bulkhead.
Paint finishes are used on the interior walls of the main house, with oak joinery around the windows. Lighting was carefully considered; it recedes into the ceiling for both task lighting and ambient lighting.
“This is a great space for family and friends,” says Whitaker of the living area.

Outside the main building, a large deck and a timber-lined pavilion with a large outdoor fireplace provide al fresco areas for dining and socialising — with both people and the beloved trees.
This was important to the owners, who are keenly involved in the Halo project, from the Silverpeaks scenic reserve to the sea, in helping to keep the area predator-free and restoring forest habitats.
The main dwelling looks back to a grassy area, where a flat piece of the land was preserved, and has views of the treetops from almost every window, some of which are designed to add a concertina-like, zig-zagged profile to the exterior.

“Angled windows pop-out – one in a sitting area and one by the bathtub – so that when you are in one of these spaces you are cantilevering up and out into the trees,” explains Whitaker.
“Even though the buildings press right up against the grove, they are all on timber poles so they have minimal effect.”
Paths connect the main building to two others. The couples’ two adult daughters have their own 54m2 space with two bedrooms, a shared bathroom and a small kitchenette.

Whereas the other buildings are open and breezy with timber slatted screens and decks, this sleepout is a hunkered down, smaller-scale timber building with its own aesthetic.
Birch plywood is used to line the interior walls and ceilings, which also doubles as bracing. Instead of tiles for flooring, the architects chose sustainable and durable bamboo floors.
The third structure is a 49m2 utilities building at the entry to the site, where the car is parked, the laundry has been created, and where there is ample storage for gas bottles and firewood.


All three buildings are crafted entirely from wood, with varying forms and construction detailing that align with the separate functions of each. The cladding chosen for the three buildings is Siberian larch, which is similar in quality to cedar but lighter and has a blonder finish.
“We wanted something that would give a soft grey patina to match the bark of the trees,” says Whitaker.

Positioning the buildings around the grove means they each have different outlooks and views from the elevated site. It’s a detail that the Te Kāhui Whaihanga New Zealand Institute of Architects jury recognised when the project received a Local Award for the Southern region.
“The orientation and façade modulation draw in the best vistas of nearby coastal inlets and a century-old kānuka grove, while also providing excellent natural light and shade, while the architecture is expressed confidently and consistently through beautifully detailed timber,” the jury said.







