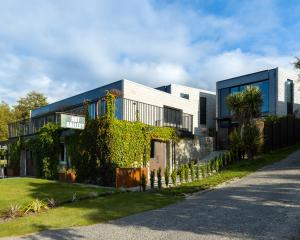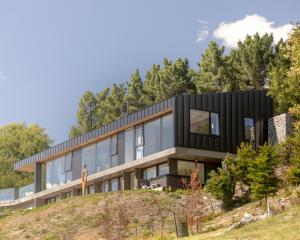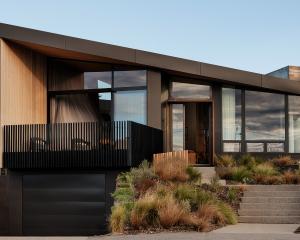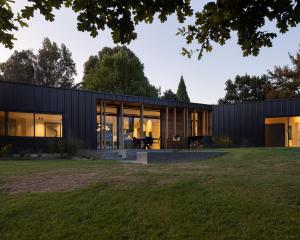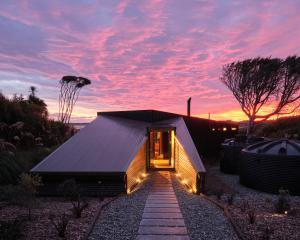
From derelict farm buildings to a dining destination, this award-winning restoration has salvaged parts of its past for future generations to enjoy.
Jessie Sutherland is grateful for her memories of time spent as a child in her grandfather’s woolshed in Waitahuna.
Reflecting on her rural Otago heritage helped the architect and owner of SA Studio to salvage and reuse as many original materials as possible in her transformation of Ayrburn. It called for some real Kiwi ingenuity too, as the Cromwell architect was working with crumbling farm buildings more than 150 years old.
Ayrburn Farm, a few kilometres south of Arrowtown in the Wakatipu Basin, was a former wheat, sheep and beef farm with a laudable history dating back to the 1860s, when Scotsman William Paterson established the farmstead. Today, its refurbishment represents the prominent industry of today: tourism.

Sutherland was commissioned by the client, Chris Meehan, owner and CEO of publicly-listed development company Winton, in 2018 to undertake a transformation of 35,000m2 of the 60ha property. Meehan, Sutherland, and heritage consultant Origin Consultants explored various options before deciding on a hospitality tourism destination.
The completed first stage includes the transformation of the agricultural stone buildings, which include the original stables and woolshed, the cart shed (now known as the Manure Room), the 1860s original homestead, and a dairy into five venues.
The Woolshed, The Manure Room, The Burr Bar, The Barrel Room and The Dairy now encompass a mix of restaurants, wine and cocktail bars, cellar door, event spaces and an ice-creamery.
The historic structures are protected under the Queenstown Lakes District Council’s district plan, so resource consent was required to allow the buildings to be used for commercial purposes.

Before proceeding with the adaptive reuse, initial plans involved working with heritage advisers and a heritage planner from the council. Sutherland was the right architect for the job, having specialised in heritage work while at university and then in studios in Wellington, London and in Arrowtown.
“The consultant team had to address issues such as contaminated ground, flood levels and silty earth conditions and explain how we were going to respect and retain the buildings,” says Sutherland.
Deconstructing and reusing stone walls and any timber, and devising other ways to repurpose materials while achieving commercial building code requirements was key.

Here, the stonework was structurally strengthened using hydraulic lime, which Sutherland explains is a natural, breathable alternative to concrete, which cannot be used in heritage building renovations.
The new roofs for The Woolshed and Manure Room are triple layered, but retain the sag of the original roofline.
“The roof thickness hides a multitude of functions,” explains Sutherland.
“In the Woolshed, from the underside we’ve reinstated the original corrugated roofing as the ceiling lining, then the hidden depth conceals the structure, insulation and services. It is then covered with a waterproof roof and it has an additional rainscreen of recycled corrugate installed over top.

We surveyed the curve of the existing roof, then developed varying steel frames that were triangulated with timber in between to reinstate the curve and tell the story of the building’s age.”
The rare, original timber shingles in the Manure Room ceiling were repurposed from the original cart shed.
“Many of the shingles were in an unsalvageable condition, so the contractor, Cook Brothers Construction and I came up with a plan to cover the whole ceiling by cutting and staggering 25,000 individual shingles to cover the ceiling, truly depicting the materiality and patina of the original building.”
The Burr Bar, a cocktail bar, was the original homestead, which slept 11, although it had a lean-to back then. The Manure Room, now a wine bar and tasting room, was originally an open-fronted cart shed.

Floor slats from the shearing shed were salvaged and cleaned, then milled in half to have enough to cover the dining area in the Manure Room. Original beech flooring was repurposed to the ceiling of the Stables Bar and original roof rafters have been reinstated.
Another concept for the Manure Room was to continue the existing external flagstones inside, and to position glazed doors behind the row of posts, to make it appear the space has an open front, just like the original building.
“We made do, just like any good farmer would do, repurposing posts from elsewhere on the site where needed,” she adds.
Sutherland worked closely with interior designers from Alexander & Co. in Sydney, Australia, who extended the agricultural story inside, using new timbers in the detailed bar joinery, a woollen tapestry in The Woolshed, and leather detailing in the Manure Room.

The project received 2024 Te Kāhui Whaihanga New Zealand Institute of Architects Southern Architecture Awards in both the heritage and hospitality categories.
“An area of archaeological significance, Ayrburn is making a landmark contribution to the Queenstown Lakes District,” the citation reads. “A clever repurposing of heritage farm buildings has resulted in perfectly proportioned spaces linked by picturesque landscaping. Not just a place to visit, but a place to thoroughly enjoy, eat, drink and indulge the senses.”
The second stage of the project, due to open next summer, includes Billy’s, a high-end restaurant in a second homestead, which was built in 1910, and a more casual pizza café, bakery and butchery in a new building that will be known as the Bakehouse.

PROJECT TEAM
Photography: by Lewis Ferris
For more information visit NZIA





