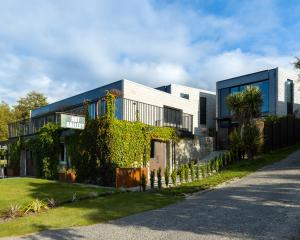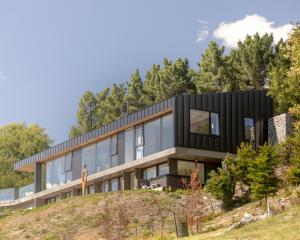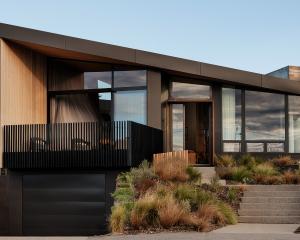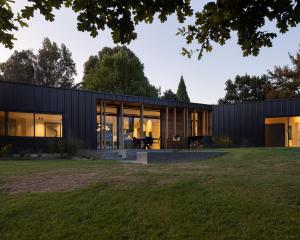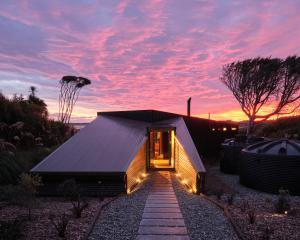
Two architects revise their own home with an award-winning addition after 10 years of family living.
When the Wrights began designing their home in 2014, they positioned the dwelling at the far end of their 1700m2 site. Most of their neighbours in Arrowtown were surprised, because, as architect Louise Wright says, people tend to plonk their houses in the middle.
Instead, the Wrights ended up with an enormous front lawn. And a plan for an additional structure, a studio, sometime in the future.
Last year, Lousie and Justin Wright, the architect-owners and principals of Assembly Architects, finally added what they call “the outhouse” to the front of the site. They were inspired by two early architectural concepts: the atrium and the peristyle. In architecture, an atrium is a large open-air (or sometimes covered) space bordered by a building.

In ancient Greek and Roman times, a peristyle was a continuous porch formed by a row of columns surrounding the perimeter of a building or a courtyard. The Wrights’ lawn now serves as the atrium, with the home and studio at opposite ends. Wide verandas around the new building incorporate the concept of a peristyle into the design.
It’s a layout that saw the home recognised as a 2024 Te Kāhui Whaihanga New Zealand Institute of Architects Southern Architecture Award Housing winner. The award citation acknowledged the nod to ancient Rome and described the courtyard house as “delectable.
Two forms face off across a grassy courtyard, one 10 years older than the other. The established half of the house is finished in black-stained timber, and the newer half is completed in crisp-blonde heat-treated timber. A long time coming to fruition, the result is sophisticated, elegant and well worth the wait.”

When the couple began the project, they had three small children, so the 175m2, four-bedroomed home met their needs. They used plywood with cedar trim to clad the original structure, selecting the material for economy and what was available then.
Over the past decade, they have established their garden, planting green hedges on both side boundaries, which are now tall and form an ever-green wall.
“It can be brown and drab around here in winter, so we were keen on evergreens,” says Louise.

Viburnum Davidii shrubs are planted on either side of the generous lawn. Behind them are layers of seasonal plants, such as flowering cherries and limelight hydrangeas.
During Covid, when the couple were forced to work from home, they decided it was time to add the workspace. The outhouse also includes a guest bedroom, rumpus room and bathroom. The home office has separate access off the terrace and there’s a carport too.
Instead of using the same building materials as the home, they chose Abodo, a thermally treated radiata pine for the new addition.

“We wanted to change things up and we liked the product for interior linings and the exterior cladding,” says Louise.
The thermal treatment of Abodo changes the cellular structure of the timber, which improves its durability.
“Typically, if you build a house out of radiata pine in this area it would get quite warped and twisty, so you’d usually go for a more durable timber on your cladding than just straight pine,” explains Louise. “However, this process gives it additional stability and straightness as well.”

While black Abodo cladding would have matched the existing building on the site, they wanted a change. The more natural colour adds a lighter feel to the entry of the section and contrasts well with the black. The lighter finish should require less maintenance too, as black stain requires reapplication thanks to the harsh Otago summers.
Individual Abodo planks made it easy for one builder to do most of the work on the new building, whereas it took four builders to manoeuvre the large sheets of plywood used to construct the original building.

Although the roof of the outhouse is the same as their home, at 175m2, the internal rooms measure only 75m2, allowing for large verandas and plenty of sheltered outdoor living.
The architect-owners didn’t design a terrace for their house because they would have lost their view of the mountain ridge, whereas the terrace of the outhouse does not affect any views. Both buildings have New Zealand-grown hard oak floors.
Louise says the addition has been “a total game changer” for their teenagers, especially the rumpus room. The outhouse provides more privacy for their home and acts as a buffer from the street. Visitors tend to wander through the new carport and across the lawn to get to the main house.

“A carport is generally a nice, clean place and it keeps the frost off the car. I think having a garage door to the street would’ve been harsh; a carport is a lot friendlier.”
Three gear sheds are tucked away and provide storage.

“It doesn’t rain all that much here, although it can be a bit frosty in winter,” explains Louise. “But grass is good to have between buildings as it’s non-slip.”
PROJECT TEAM






