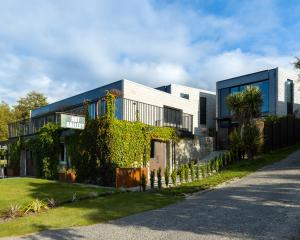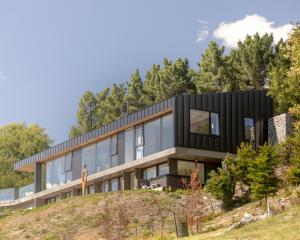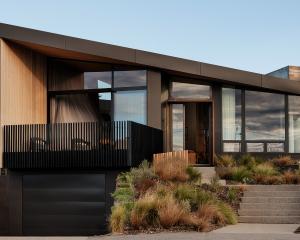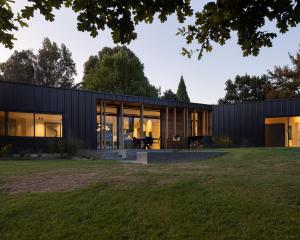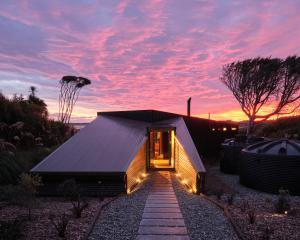
Where boiled sweets once bubbled away, residents now enjoy loft-style apartment living on Great King Street in Dunedin. Originally constructed in 1910 as Romison’s Confectionery Works, the building with its triple-brick walls and rimu beams was solid.
Over the decades however, the building with its distinctive three-gabled frontage had undergone numerous interior alterations and extensions, creating an elongated structure that measured 40m long by 16m wide, with uneven floor levels in places.
Architect Matt Mitchell of McCoy Wixon Architects says it was essentially two buildings turned into one, with many irregularities and different construction methods. In 2018, Heritage New Zealand Pohere Toanga classified the building as a Category Two historic place, so any renovations had to maintain the historically significant building for future generations.
Altogether it made the renovation an exciting project to lead, as the team peeled back the layers as the building underwent a transformation.



“The building needed significant repairs and maintenance and needed to be upgraded for continued use, including necessary seismic strengthening, as well as significant fire and accessibility compliance works,” explains Mitchell.
The client, the Otago University Students’ Association, wanted to ensure it was making a wise investment, by turning the top half of the building into accommodation, and retaining a space for the flagship university bookshop on the lower level.
Feasibility studies meant various options were presented to the association before the residential rental accommodation was approved. A new steel frame was designed to seismically strengthen and support the heritage brick shell. That required attaching the hybrid frame to existing timber columns where it was possible to maintain them, and securing it to the bricks with screws.
“Some unique engineering solutions were employed,” says Mitchell.
The original roof trusses and rafters were retained and a purlin layer was added for extra strength, which also allowed for a 300mm-deep thermal insulation layer to be added under the new corrugated iron roof.

“Wherever possible, all the existing structures and original heritage features were maintained and put on show. Where this was not possible, materials were deconstructed for reuse. For example, all the bricks around the lightwell were removed and recycled,” says the architect.
The reconstructed lightwell in the centre of the building pulls daylight deep into the rear of the ground-level bookshop. This was important for the office and inventory spaces, as the rear of the building is below ground by about a metre, says Mitchell, because the site is on a slope.
The new lightwell also brings much-needed light to the apartment-level circulation area on the first floor. Colourful bricks salvaged from the deconstructed lightwell and recycled to create a bit of a tapestry effect on the wall linings in circulation areas.

The original timber casement windows at the front of the building had to be removed but the gables were retained. To create the balconies, “we peeled back the roofline of the façade,” says Mitchell. “They’re sheltered but they’re also surprisingly sunny and light-filled.”
Full-height glazing in the front apartments captures the morning sun, whereas the single-back units get the afternoon sun. A strip of high-level clerestory windows with motorised openings allow in light and natural ventilation into the two-bedroom apartments.
“We were trying to pull as much daylight and sun into the depth of those apartments,” says Mitchell.

All of the original sarking in the apartments has been repainted or left natural, as were the brick walls. Some of the original rimu doors were salvaged, and elsewhere rimu veneer has been used on door panels as a nod to the original native timber. The floors were replaced with engineered timber to allow for insulation and sound control.
“The factory’s existing building fabric is respected, with characterful brickwork and delightfully rudimentary timber truss work enlivening spaces and telling their story. With an adaptive mixed-use space at ground level and quality living upstairs, this is a great reference for the rehabilitation of Dunedin’s rich CBD heritage,” said the jury of the 2023 Te Kāhui Whaihanga New Zealand Institute of Architects Southern Awards, when it awarded the project in the Heritage category.

Bedrooms and living spaces are serviced with heat recovery ventilation systems, and heat pumps were installed for extra heat when needed. The bathrooms have underfloor heating and there’s panel heating in the bedrooms. Downstairs, the bookshop has its own heating and ventilation system.
The building wasn’t previously accessible for wheelchairs; it was all steps and therefore not up to current standards. So during the 22-month renovation, ramped access was added, along with a small platform lift to the bookshop. The first floor has its own street entry and can be accessed via new stairs or a lift adjacent to the lightwell.
PROJECT TEAM
For more information visit NZIA





