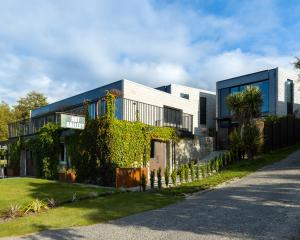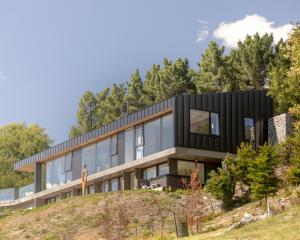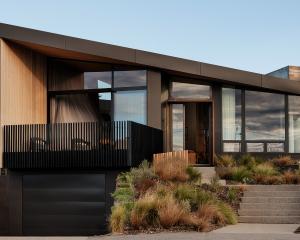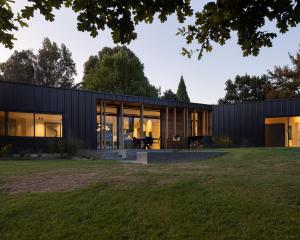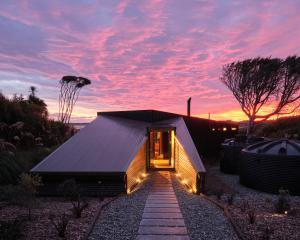
Being first at something means you can’t predict exactly how it’s going to roll. It’s the thrill, and the inherent risk, in being a trailblazer. With Toiora, the first passive certified co-housing development in Aotearoa New Zealand, the thrills of the process were mixed with steep learning curves, frustrations, and surprising outcomes.
Designed by Architype and established by a group of locals looking to live in a more sustainable, affordable way, Toiora takes up a block in Dunedin. Twenty-four one- to five-bedroom townhouses line two edges of the site, leaving a green space in the middle.

On the other side of the garden, a common house and other structures containing guest rooms, a laundry, workshop, bike storage, communal vegetable garden and social spaces have been created. The shared amenities mean that each of the homes are smaller than they would have otherwise been, and have led to the formation of a tight-knit, supportive community that has evolved since 53 residents moved in in 2021.
“I’d been interested in the concept for quite a few years,” explains Architype architect and Toiora resident, Tim Ross. “We’d lived in the UK and seen similar neighbourhoods there. And we liked the concept of building as a group.”
It took seven years to get the project to the stage of breaking ground. For a start, planning rules did not allow medium density housing on the site, so the fully notified resource consent process, complete with hearings, was complicated. Getting banks, lawyers and insurers on board was tricky too. But the collective, which acts as a limited liability company, got there in the end, with residents finding consensus on decisions easily most of the time.

Two years on, the community is thriving and is a case study in how modern living can be different and more supportive. Amongst the learnings, the surprising benefits of low-key socialising. “The casual interactions are great,” says Ross. “The kids run around with their mates, in and out of places, like when I grew up in a cul-de-sac. If you go outside to have a drink on the lawn, someone will join you before too long. I was sceptical about things like communal meals, but it’s one of the surprising things about living here. We’re a busy family, but once or twice a week a group will produce a meal and we’ll book in, and I really enjoy it.”
Another unforeseen benefit is the ability to share tools and unwieldy items with other people. Woks, sewing machines, trailers and ladders all get shared, creating a true sense of community. There’s less expenditure in buying stuff for the owners, but also less junk to store.
Savings have also been profound when it comes to monthly bills. In the early stages of the project, Ross presented the group with information about passive house standards and they agreed to move forward with being the first passive house cohousing in the country. That made the project more environmentally friendly and has had a huge impact on ongoing costs over the past two years. The need for heating, even in the depths of a Dunedin winter, is reduced by an incredible 90 per cent at Toiora.

“Living in a passive house is brilliant,” says Ross. “Everybody talks about the warmth; that’s a big thing. Our heater is used 7-15 times a year, and we only run it for an hour or two. That’s the nature of townhouses and shared walls, and having heat recovery ventilation. But what surprised me is just how it’s constant all the time. It’s surreal to come in from the cold outside and it’s warm.”
That electricity saving each month, and the savings that come from other utilities being centralised, can go into running the 10 electric vehicles owned by residents, and to mortgage payments.
“One of the most powerful things about cohousing is you can come up with more interesting outcomes than a developer,” says Ross. “Developers imagine the ways most people would like to live, but you can be more innovative with the clients in front of you. There's not an imagined majority, but a real client group. There’s no way a developer would have done the first multi-unit passive house in the country.

“It’s challenging when you’re working with a model that hasn’t been done before,” admits Ross. “Banks, insurance companies, lawyers can’t get their heads around what it is. Our typology was new and quite different, so professionals couldn’t make comparisons and see what the market paid for it last time. That meant they couldn’t value it.”
Toiora provides a perfect prototype for future architectural projects around New Zealand. It was completed between the GFC and during COVID, which shows it can be done under duress and with excellent outcomes. Other groups interested in the concept of cohousing, in getting on the property ladder in a time when doing so is prohibitively expensive, now reference Toiora when it comes to financing and planning permissions.
The learnings that have come from it have also informed some of Architype’s more recent projects, including a council housing project of 10 one-bedroomed flats, and a passive house designed to accommodate three generations on one site.
Toiora received a Housing - Multi Unit award in the Te Kāhui Whaihanga New Zealand Institute of Architects Southern awards last year and the jury described it as “a high standard of living at a community scale…This project goes beyond award-winning architecture and promotes environmental and social innovation.”
“People can live in their homes a lot longer in a neighbourhood like this,” says Ross of the award-winning concept. “It’s really going back to the papakāinga model of traditional housing. I’m really hooked on the innovation factor and how interesting it can be. I would definitely do it again.”


PROJECT TEAM






