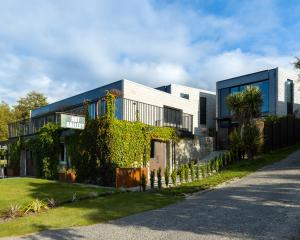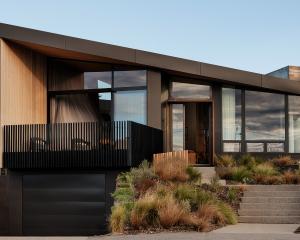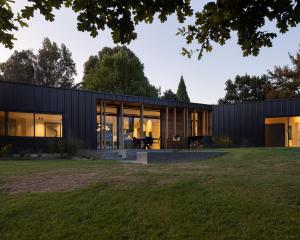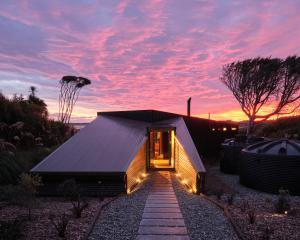
A solid schist wall with a simple steel and glass-clad structure peeking above it suggests this is a modest, one-storey home. The solid bagged, or rendered, schist serves two functions – it reflects the local vernacular and it anchors the building to the rocky site that slopes down to Lake Hayes as it wraps around the exterior walls of the living spaces and garage.
Inspired by 18th-century walled gardens that often contained a paradise beyond, the stonework provides the home with privacy and protection from the road and creates a courtyard-like feeling.

The views are stunning: to the right is Coronet Peak, with Bowen Peak and Ben Lomond straight ahead and Cecil Peak to the left. Large windows and glass decking create a sense of transparency, which accentuates the sensation of floating above the landscape.
Queenstown architects Ben Hudson and John Mathieson of Ben Hudson Architects designed the 430m2 home “to sit within the wider landscape as humbly as we can,” says Hudson.



A detailed cedar batten rain-screen by the front door adds another connection to the site, which is dotted with established trees.
Clerestory windows in the living area placed above eye level provide an outlook to treetops and glimpses of Morven Hill, as well as the dramatic Remarkables mountain range to the south.
Double-height windows between the levels of the dwelling are a feature down the internal staircase. They add a touch of drama and accentuate the connection to the lake.
“The hero views are of the lake but we didn’t want to neglect what was going on behind the building, so there are sneak peeks following the slope of the ceiling to the treetops and sky and tops of hills,” explains Hudson.


The clients — a family of four — already lived in Queenstown. One side of the family had owned the site on the Arrowtown/Lake Hayes Road for decades and were keen to build their dream home on it.
The brief included designing spaces for the children, and their needs as they grow older. The master bedroom and ensuite are on the top level, while downstairs is the children’s realm. It has two bedrooms and a bathroom, and break-out spaces, for doing homework when the children start high school, as well as a guest room with an ensuite.



American oak features throughout the home. Engineered oak is used for the flooring in the open-plan living area, rather than solid timber planks. Hudson says it is thinner but strong enough to provide the stability needed for underfloor heating.
Dark stained oak cabinetry creates a “rich, walnutty feel”, says Hudson, that contrasts against the paler walls, which have paint finishes. Painted tongue-and-groove ceilings add texture overhead.
Outdoor living was an important aspect of the design. A large courtyard to the north-west overhangs the lake with an impressive outdoor fire and barbecue area, also designed by the architects.
The courtyard is an ideal spot for the morning sun, where the family can enjoy breakfast or a coffee. A sliding window in the scullery, off the kitchen, acts as a servery to the courtyard.

The architects tucked a wine cellar in a space on the lower level, as there is direct access to another deck.
“This deck serves as a second living space where the whole family can hang out with guests,” says Hudson.
Board-finished concrete tilt panels, formed using wooden planks to produce the texture of wood grain, were poured in situ. Aligned horizontally, the row of fins that protrude from the house gives the home added solidarity and further anchors the building to its site.
A track runs around the perimeter of Lake Hayes, and is enjoyed by locals and tourists. It meant the architects had to balance privacy and protection, along with making the most of the views. A small area of natural mounding has been pushed out a little on the lower level, just beyond the sculpture, to provide a buffer so walkers on the track can’t see into the lower-level spaces, ensuring privacy for the family and guests.


Ducted heating and cooling vents are strategically located throughout the house. Plus, double glazing ensures excess sun in the summer is controlled and in the winter allows for solar gain. A large fireplace in the living area adds atmosphere and warmth in winter.
The architects say the permanent home was a rewarding project.
“Those are our favourite projects, when the owners are going to live there,” says Hudson. “It’s where places for muddy gumboots are as important as outdoor entertaining areas. A place to be lived in, not just a show home.”


PROJECT TEAM:
Photography: John Williams
For more information visit NZIA















