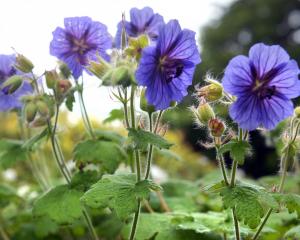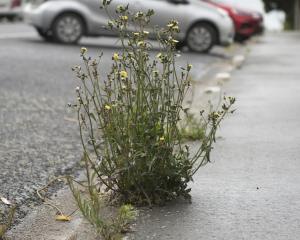A shiny, white kitchen was never in the plans for this Dunedin property. Kim Dungey reports.
The owners of this renovated kitchen wanted a calming space with natural, sustainably-sourced materials and no nasty toxins.
The work was part of a larger, ongoing renovation of a traditional, two-storey home in St Clair. Located on one side of the brick house, the kitchen opens through French doors to a new deck and pizza oven.

While the home needed updating, they loved its proximity to the beach and could see potential in the property, Ms De Bono said.
‘‘On the outside it will look like this historic home and we’ll try to be sympathetic to its era. But on the inside we agreed if we were going to buy the house, that we could make it contemporary and fresh and as natural as possible.’’
Together with Steadfast Joinery, they decided to tackle the kitchen in two main parts.
First, the existing cabinets were revitalised with new fronts and the L-shape acrylic bench was buffed to look like new. Next, they installed a curved island to provide additional storage, organised waste solutions, prep space and seating.
Reusing the existing L-shape bench, cabinet carcasses and appliances saved them about $35,000, a significant amount when they had other areas of the house to renovate, Ms De Bono, a marketing communications professional, said.
‘‘Often renovators think they have to gut everything, but that’s really expensive and it’s not environmentally friendly.’’
However, they did pull out a woodburner and use the cavity for a custom-made bar.

The final task in this part of the house will be opening up a wall into what will become their dining room.
The couple took inspiration from ‘‘coastal resort vibes’’, The Block Australia TV series and the Island Bay home of The Block NZ winners Alex and Corban Walls. Locations such as Croatia, the Hamptons, Sydney and Bali also provided ideas.
‘‘I want it to feel like you can come in here and relax and you don’t have to be careful,’’ Ms De Bono said. ‘‘We tried to be practical as well with the materials we used...’’
Lead designer Alison Chisman said the inclusion of dowel cladding, box-weave rattan and earthy green shades added to the ‘‘biophilic design’’. Combining texture, organic forms and natural materials, this approach was all about creating a healthy environment and connecting more closely to nature.
The cabinetry door panels and dowel detailing were made by Steadfast Joinery from locally-sourced, untreated radiata pine ply, ‘‘a renewable resource that happens to also be beautiful’’, Ms De Bono said. The dowel cladding and original rimu floor were then sealed with products that were free of harmful chemicals.


Previous owners operated a bakery from the freestanding building; the De Bonos plan to convert it to guest accommodation.
A large organic cut-flower garden will make the most of the ‘‘amazing’’ soil that once attracted market gardeners to the area.
Although they had restored two other houses, the couple underestimated how tricky it would be to juggle renovations with caring for a young child.
‘‘We moved in a month before [daughter] Lumi was born, so May of 2019, and it got cold really quickly.’’ Ms De Bono said.
‘‘We hunkered down in [the lounge] with the fire going and closed the door... and we were like, ‘What have we done’?’’

Mr De Bono, a tech geek who leads the Dunedin Airport team, also designed and built their ‘‘smart home’’ system using Home Assistant. The software allows them to control heating, cooling, security, appliances and EV charging via a wall-mounted touch screen panel. They can also monitor their energy and water usage and check real-time local beach conditions.
Ms De Bono hoped the interior of the home would be completed by Christmas and said they were ‘‘falling more and more in love’’ with the property after completing each stage of the renovation.
‘‘Our dream for this space and place is slowly but surely becoming a reality.’’

















