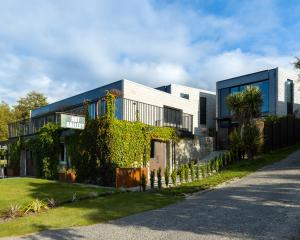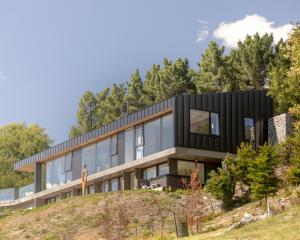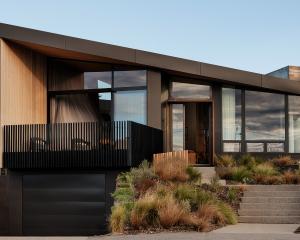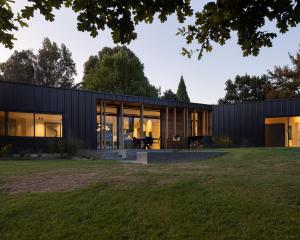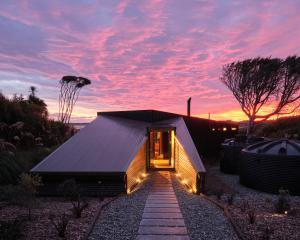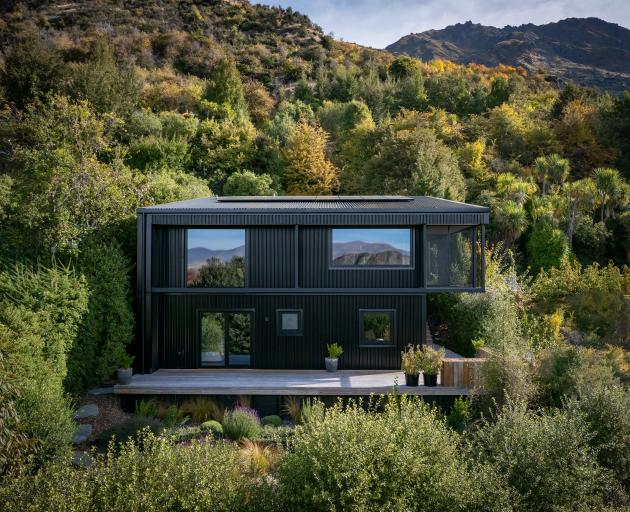
Siân Taylor is on a mission: to change the mindsets of Kiwis building new homes. Rather than churning out cheap houses with a 50-year life span, the Arrowtown-based architect wants homes designed as legacies, lasting for hundreds of years, and with more thought given to the building’s impact on the planet.
“Short-term attitudes to building in New Zealand should be replaced by building more durable, more robust homes – homes that last longer while also having a lower carbon footprint,” she says.

Taylor is an expert on going green and presents to architects around New Zealand and in the United Kingdom, where she studied architecture 20 years ago. In 2011, Taylor, who co-owns Team Green Architects with her husband Mark Read, became a certified passive house designer – one of the first New Zealand architects to do so.
She says we have to confront the fact that the climate is increasing in temperature with more extreme weather conditions – and that the construction industry is responsible for 20 percent of energy-related CO2.
“Too much CO2e – e stands for equivalent as it can be other gases but all gets converted back to CO2 – is the primary reason for climate change. This has increased since the industrial revolution but even more dramatically increased in the last 50 years,” says Taylor.

In 2015, New Zealand signed the Paris Agreement, which is a legally binding international treaty on climate change. Taylor says this means we are now legally obliged to reduce our CO2 emissions to net zero by 2050.
The former Labour Government set up the Zero Carbon Framework in 2019, which led to the BfCC (Building for Climate Change) programme and two frameworks to achieve reductions in carbon emissions from the construction sector.
The worst culprits of embodied carbon, that is the carbon that is released in the extraction, production, transport and construction of buildings, are concrete, steel and aluminium, Taylor says: “These are popular construction materials, but they require enormous amounts of energy in production.”

Next year carbon counting will be a requirement for all new builds. However, discussions within the current Government suggest a backdown on the emissions reductions plan, including the carbon counting.
“As the climate heats up buildings can overheat, so it’s important that we stop the heat coming in. By 2050, it is estimated 50 percent of greenhouse gases will be due to cooling our buildings,” Taylor explains.
The biggest barriers for anyone involved in building new homes in New Zealand are the lack of knowledge and fear of costs when it comes to sustainability. People often “freak out”, Taylor says, at the thought of eco-housing because they think it’s expensive.
But she argues that it shouldn’t cost more if you scale down the size – and that green housing doesn’t need to be boring. Taylor advocates four principles when building:


Start with Orientation
Make the most of the sun for warmth, and use shading to protect the house from the summer sun. The right orientation can mean a healthy, comfortable and energy-efficient home, regardless of the weather. Overhangs that exclude the sun at its hottest, but welcome the sun in winter mean the house can stay cool in hot Otago summers.
Keep it Simple, Stupid
A simple design enables you to create a high-performance home that costs less to build, saves on carbon and is better for the environment.
“Houses do not need to be complex; we just need to change our mindsets,” Taylor says. A more simple layout can lower costs and reduce the waste created through offcuts. And tried and true layouts can be more environmentally friendly.
“Over 99 percent of homes built in New Zealand are unique,” explains Taylor. “This lack of standardisation makes both affordability and sustainable design much harder to achieve.”

Smaller is Better
The simplest way to reduce carbon is to build smaller. Taylor’s own home near Arrowtown is a passive house. A small, simple rectangle with a tighter shape for the thermal envelope, it takes advantage of the north sun, with a veranda to avoid overheating.
“A certified passive house is built to a rigorous standard that requires you to meet certain criteria for energy usage and comfort,” says Taylor. “It is required to minimise thermal bridging [where inside and outside meet]; it will be airtight; it will have balanced heat exchange ventilation; and, for the area we are in, triple-glazed windows with European timber frames.”
Make the Right Choices
“Windows are the biggest source of heat loss in our buildings,” says Taylor, who advocates for installing the best windows possible in your budget. And the best insulation, ideally wool, that is possible. Go beyond the basic building code standard if you can, she says, for a warmer, drier home.

Make Do
Renovating, rather than building new, is critical to reducing embodied carbon, says Taylor. She advocates ensuring the building will stand the test of time when renovating, and be durable and useful as a building for many years to come. Because much of New Zealand’s housing stock is poor quality, it can be very hard to bring it up to an improved standard.
Although she loves designing passive homes, Taylor says that at least 80 percent of Team Green Architects’ work is not certified passive. She’s also passionate about Architects Declare in New Zealand, which she co-founded in 2019, along with Wanganui-based architect Duncan Sinclair.
The organisation began in the United Kingdom and since 2019, more than 17 countries have made their own declarations to reduce carbon emissions in architecture.
It’s all-consuming work, which saw Taylor receive a President’s Award this year from Te Kāhui Whaihanga New Zealand Institute of Architects. “Siân is a passionate advocate for regenerative design practices,” the citation says, “reducing construction waste, accelerating the shift to low-embodied carbon and non-toxic materials, and minimising wasteful use of resources in the built environment.”
Photography: Sam Hartnett
For more information visit NZIA





