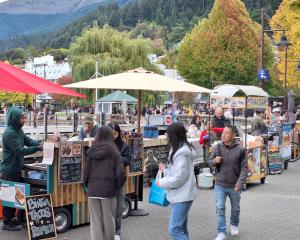What does it take to design a hotel? Architect Preston Stevens talks to Paul Taylor about designing the resort’s latest accommodation offering.
Architectural firm McAuliffe Stevens delved 15,000 years into the past to find inspiration for its latest building.
The landmark Holiday Inn Express, on the corner of Queenstown's Stanley, Sydney and Melbourne Sts, takes its form from Wakatipu's glacial days.
If you think the hotel's surfaces are erratic, you are more perceptive than you realise.
''As glaciers carve through a valley, they pick up rocks and debris which get absorbed by the ice and carried along,'' principal architect Preston Stevens said.
''Then, as the glacier recedes, they're deposited on the base of the valley.
''You see them all around the district, these ... blocks put in another location by the glacier. The rather obscure geological term for them is an 'erratic'.''
The best example, Mr Stevens said, was the boulder at the far end of Queenstown Gardens, which bears war memorial stone tablets.
Mr Stevens and the team originally used the resort's historic buildings as a starting point.
''We started with traditional gable roof buildings ... and came up with solutions.
''But we weren't overly satisfied with the way it was evolving.
''We had this design solution based on what the town is accustomed to but we were struggling to fit it to this large building so it looks good.
''So then we looked to the landscape to inform how this building might look.''
Mr Stevens worked on the designs at his drawing board, migrating the concept towards the ''erratics'' concept.
''We then peer review it in our office, talk about it and then if we think we've got a strong idea we'll develop it and produce our digital model of the building.''
The concept was presented to the hotel developer, Australian private investment firm Pro-invest Group.
''We proposed they consider the building to be an abstract of the glacier that once occupied the Wakatipu.
''And that from that glacier, these erratics were extruding out of it, as if they were to be deposited.''
Construction work on the $60million, 227-room hotel begins in the next few months with excavation of the site, occupied by the now-closed Bungy Backpackers.
It will feature a fitness centre, meeting rooms and on-site parking for 45 cars, 39 within an underground car park.
Mr Stevens said the process of creating a functional building was a large complex step before the exterior form was developed.
''A hotel is what I would call highly programmatic.
''So, basically, if you take a branded hotel like that, you have an international brand standard that says our hotel, because it's a chain, has to have specific criteria.
''The classic specific criteria is the size of guest room, and we want to achieve 200 of them.
''So you then say, well, how do I provide all those guest rooms on that site, so that each is as good as the other, they all get access to light and outlook, all not too far to walk from the front door, etc?''
The topography of the site, traffic flow and district plan rules are other considerations.
''Effectively, we make an envelope that the district plan provides for us for that site,'' Mr Stevens said.
''And so what happens is then we start laying it out and trying to make the best amenity we can for all the functions of it.''
Of course, a major consideration of any project is the cost and returns and that informs the design.
''You know from economics you should have guest rooms on each side of the corridor.''
''Double-loaded'' corridors are naturally shorter than single-loaded.
''You analyse all of that and come up with a block form it needs to function.''
But those big blocks of guest rooms, service rooms, front of house, etc, create what is referred to as ''repetitive fenestration''.
''You get this repetitive nature of all these windows in rows and columns and it doesn't necessarily fit our environmental aspirations for the town centre.''
The visually creative design process then begins in earnest.
Mr Stevens said it was every architect's professional responsibility to educate clients about the context of the town where they were building.
''The most important thing is to build a trust and rapport.''
He said when the building work began it was a thrill.
''It's pretty cool walking on to the site of a building you've designed - the ego gets satisfied.''
But he stressed the firm's work was just one aspect of a project.
''To make a building project like this work involves a lot of other people - structural engineers, building services engineers, town planning consultants, landscape architects, quantity surveyors.
''The rewarding things for us is being part of that team working with a collective goal.''















