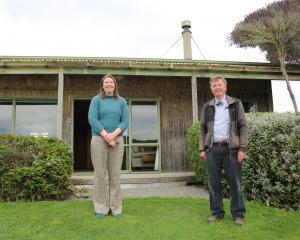
>Restoring a treasured part of a town's history
When built in 1907, it was an unusual combination of opera house and municipal offices, as headquarters of the former Oamaru borough council.
There was a council chamber, committee rooms, and offices for council staff and tenants.
Behind the two-storey, municipal headquarters is the original opera house which, when opened, had about 1000 seats, along with all the facilities for staging performances, including an orchestra pit.
Its oval-shaped auditorium, with its intricate plaster roof, had been compared to the Royal Albert Hall in London.
But lack of maintenance, combined with wear and tear over 101 years, meant the building lost its charm.
It was leaky, dressing rooms became shoddy, the sloping stage floor impractical and it no longer met requirements either as offices or for performances.
The front part of the building had very little use.
The auditorium was still used, but lighting, sound and backstage facilities were inadequate, and did not meet modern safetyrequirements.
The $9.7 million redevelopment project is aimed at restoring the building to its former glory, meeting earthquake and structural requirements, providing better access and ensuring it gets greater use.
It will be a performing arts, conference and function centre for the Waitaki district.
While of local importance, its regional significance is reflected in a $1.5 million grant from the Community Trust of Otago - the biggest ever made to an Oamaru project.
Its national importance is demonstrated by a total of $4.7 million from New Zealand Lottery Board grants.
From the roof to the foundation, the opera house is undergoing extensive work.
On the outside is new roofing, restoration of the facade stonework and the construction of a new two-storey building on the south side to add green-room facilities.
The auditorium, its dressing rooms and storage, is undergoing major renovation with new seating, winches, a goods lift to a space under the stage, sound proofing, all-weather loading dock and improved sound system-acoustics.
The stage floor has also been levelled. New heating is being installed for the whole building and new toilet facilities built. A lift will provide access between the two levels.
The refurbished auditorium will seat 495 - about half of its original capacity, but with more room and new toilets at the rear of the ground floor.
The foyer is being redesigned and two function rooms created, the ground-floor room with retractable seating.
The original council meeting chamber on the second floor will be restored and available for meetings.
An agreement with the Oamaru Licensing Trust, which has contributed more than $300,000 so far to the project, will see the opera house developed not only for performing arts but also as a function and conference centre, tying in with the Kingsgate Brydone Hotel on the opposite corner.
This is the biggest renovation of the opera house since it opened, although it has undergone changes throughout its 101 years.
In 1922, a projection box was added to the auditorium to show movies, with showers installed in the basement in 1945.
Between 1982 and 1983 further changes were made, including removing walls on the first floor to create a large committee room at the front of the building.
Major changes were made to the borough council offices in 1961, 1963 and 1966. In 1993, a fire sprinkler system was added.
Further major changes occurred in 1997, including a new ground-floor theatre, new toilets, upgrading of the foyer, an access ramp at the front of the building and some structural strengthening.












