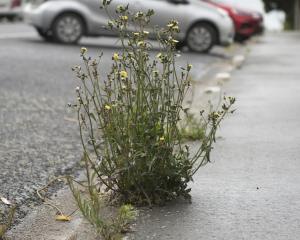A grand Victorian villa in North Otago is notable for its numerous original features. Gillian Vine reports.
When John Forrester Reid turned 21, his father gave him 2000ha of North Otago farmland. Dad, also John, could well spare it for the eldest of his 12 children, as his property, Elderslie, totalled about 13,000ha.
Trees were planted - deciduous varieties near the house site and conifers down the drive - before the homestead, Burnside, was built about 1896, explains Alison Albiston who, with her husband, Bruce, has owned the property since 1974.
"We were really blessed at that time to be able to get fireplaces and other pieces at very reasonable prices," Mrs Albiston said.
They have about 5ha around the house, including the orchard with old apples, plums and pears, as well as the oak groves from the 1890s. The garden still has many old trees, a fitting setting for the large wooden villa.
From the front door, a short hall leads to the Great Hall, Burnside's focal point. Octagonal in shape, with high walls topped with chapel-style windows, the Great Hall has doors leading to the other main rooms.
Originally the floor was sprung for dancing and features a Bechstein piano, imported from Germany in 1901 by John junior's wife Evelyn. It also has an organ given to the Albistons by a woman in her 90s who told them it came to New Zealand from Tasmania by sailing ship. The organ is unusual as it has painted pipes above the keyboard.
Who designed the house is a mystery.
"[J.L.] Salmond was supposed to be the architect but he didn't do the plans," Mrs Albiston says.
Certainly there are no names on the plans she has laid out in the massive room that was once Burnside's master bedroom, leading her to speculate that they could have been drawn up by a student.
Despite its original floral wallpaper, the master bedroom is decidedly masculine in tone, a sharp contrast to the ladies' drawing room across the Great Hall, where pink is the dominant colour.
Like the master bedroom, the drawing room has its 1890s wallpaper and pink silk damask drapes, still in remarkable condition given their age. Tiling around the fireplace matches the drapes but was added later, Mrs Albiston says, probably to make it heat the room more efficiently.
The dining room has its original furniture, including an elaborately carved black oak dresser and sideboard, which had been displayed at the South Seas Exhibition in 1889. There is even china that belonged to the Reids: Booth's Jacobean pattern for everyday and for best, plain white Royal Worcester with the family crest, "JER" (for John and Evelyn Reid).
"We're fortunate to have so much that keeps it original."
The Albistons' innovative talents are evident throughout Burnside but nowhere are they more impressively demonstrated than in two of the bedrooms. Open what looks like a wardrobe and you'll find a neat little ensuite behind the mirror.
"We took a wardrobe apart to make that," Alison says.
Another outstanding example of what the Albistons have achieved is the old coach house. Virtually derelict, the building was moved 600m from an adjoining property and restored. The chimney had to be taken down for the move and every brick was numbered so they could be replaced in the correct spot.
"It took us about 18 months," Mrs Albiston recalls, adding that stripping the architraves was "quite a marathon".
She has high praise for the young English builder who worked on the coach house, commenting that he was the only person who didn't think the project crazy. He even made a bed from bridge beams to go in one of the bedrooms, where rag rugs, made by Mrs Albiston from old woollen dressing gowns, adorn the floors.
Mr Albiston - a former general manager of the New Zealand Historic Places Trust southern region - wasn't idle either, spending untold hours tracking down fittings such as old buggy lamps for the coach house, a skill honed when sourcing items for the main house.
Burnside is a fine example of a restored Victorian property, which doesn't feel like a museum, but like a family home - just as John and Evelyn Reid intended.
• Burnside offers dinner, bed and breakfast; and tours by appointment. For details phone (03) 432-4194.











