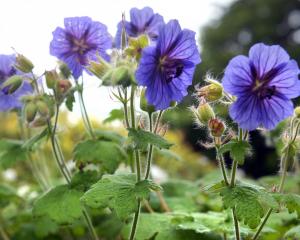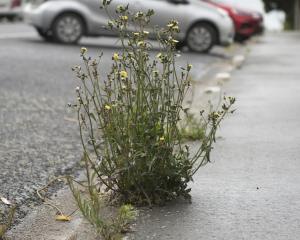It is a landmark property that dates to the era of ferries and grand yachts on Otago Harbour. Allison Rudd visits the former home of Charles Speight.
Sitting on the veranda of Sue More's Broad Bay home, it is easy to transport yourself back 100 or so years.
It is summer.
You are a guest of Charles Speight, of brewing fame, who built this house as a holiday retreat.
From your sheltered chair you look out beneath the veil of wisteria and across the sweeping lawn where a trio of adults play croquet.
To the right, you catch a glimpse of the tennis court and a row of spectators sitting in the pavilion.
Over the roof of the summer house you can see right down to the foreshore - the border of the Speight property.
One of the new harbour ferries, Waikana or Waireka - it is too far to see which - has just disgorged 800 passengers at the jetty.
They are streaming off in their Sunday best - men in suits, women in long dresses and big hats, children scampering and chattering along the promenade.
Behind them, the yachts and launches of Charles Speight and his well-to-do friends meander on the water.
Today the ferries and the crowds are no more; the tennis pavilion is a private residence; the summer house has been moved to another part of the garden; the trees have grown.
But the veranda, the comfortable chairs, the wisteria, the lawn and the magnificent view remain.
Over the decades, the property has shrunk to 0.3ha and the house has grown, extended with various degrees of grace and finesse by successive owners.
Mrs More and her late husband Adrian's renovations 10 years ago were by far the most extensive.
Building around and over the original villa, they created a substantial home of five bedrooms, three bathrooms and ample living space.
Timaru heritage architect Barrie Bracefield has ensured the melding of old and new is seamless.
High ceilings, replica Edwardian doors and architraves, wooden windows and wide exterior weatherboards ensure that at a casual glance, the house appears to be equally old.
But the extension has all the modern conveniences, including underfloor heating, fitted kitchen, ensuite bathrooms and an attached garage.
The Mores had not planned to buy the house.
Mr More was brought up on the peninsula beside Glenfalloch and knew of the house so was keen to view it when it was placed on the market by owner Vincent George.
They went to the open day and were smitten.
Apart from the house itself, the property had two major attractions, Mrs More says.
It had land next door where she could establish an antique china shop (more about that later), and an extensive garden.
The house was sound but tired.
Some of the weatherboards had been replaced.
To the east, a "dreadful old" kitchen extension, probably dating back to the 1960s, led to a grandly-named conservatory - in reality a home-built structure Mrs More says was more akin to a potting shed.
When the Mores removed years of undergrowth from the outside walls they discovered its state was even worse than they first thought.
Untanilised timber had been used and the whole structure was rotten, which was probably why window panes cracked and fell out during strong winds.
On the west of the original house, a bedroom had been extended and an ensuite bathroom added on to the main bedroom.
Aluminium window frames had been inserted.
The incongruous frames were a bugbear to the Mores, but with other priorities they are still there.
In the hallway, a steep, narrow set of stairs led to an attic bedroom.
The Mores moved in "the day Princess Diana died", August 31, 1997, and spent two years living in the house and planning the extension.
That was built in 2000, the year Mrs More says it "seemed to rain forever".
About 2m was added along the entire length of the street side of the house with laundry, front door, entrance foyer and staircase at one end and the kitchen at the other.
The large two-storey extension at the eastern end of the house contains the open-plan living room/kitchen, a conservatory and a double garage, with a main bedroom, ensuite and private deck above.
A new door to the attic was created from the landing and a skylight installed.
That meant the steep stairs could be removed and the space turned back into hallway.
A brick wall was built on the Waikana St boundary using bricks Mr More, a barrister, acquired.
"One job he did [the client] went bankrupt and he was paid in bricks."
In the garden the Mores spent many hours hacking, weeding, mulching and thinning and redesigning, supplementing the native plants with rhododendrons and Mrs More's favourite tulips.
Today, the garden is superb and the house substantial but cosy.
Antiques fill every room.
Some were inherited, some the Mores bought as newly-marrieds on a limited budget, and some bought at auctions over the years.
The grand piano which stands in the front room was one of her "mistakes", she says.
Mrs More thought it was going cheap and "stuck up her hand up", only to discover she had paid about $7000.
"I had to ring Adrian and say `Darling, I've bought a grand piano' ... Fortunately, he wasn't the type of person to throw a wobbly at that sort of thing."
Mr More died in 2006 but Mrs More and her mother-and-son canine companions Billie Holiday and Duke Ellington have no plans to move out. She likes the peace, the gardens and the view, and there is plenty of space for the More children, Rachel, John, William and Elizabeth, and their families, to visit.
Part of Mrs More's plan was to retire from teaching and set up a small shop selling antique china.
She is the first to admit her retirement hobby "has grown a bit beyond that".
Broad Bay China is a series of buildings packed floor to ceiling with interesting antiques and collectables.
Some questioned the wisdom of establishing a shop in a relatively out-of-the-way spot, but the location has proved successful.















