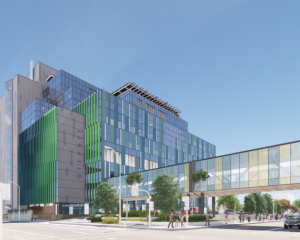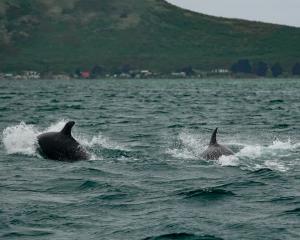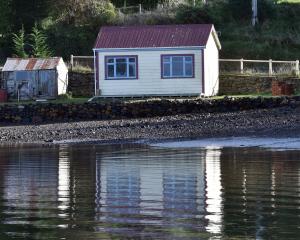
Designers of the building, Whare Rūnaka, in Maclaggan St, have said the new building will provide a notable lift in the look of the area.
However, Port Otago chief executive Kevin Winders said its ultimate appearance was subject to change.
The port company had begun a "phased consenting process" for the centralised office space for about 300 regional council staff.
Consent application documents obtained by the Otago Daily Times showed "not actually the finished article".
"As I speak to you today there is still work going on to fine-tune components of the building.
"The structure of the building is locked in, but as far as the ... appearance — there’s still some work to be done there," he said.
As GHD architects worked through the design of the building, they incorporated feedback from the project’s "iwi team".

The new council headquarters — a substantial redevelopment of the former central Dunedin Warehouse site — was bought and will be built by the council-owned port company, and leased back to the council long term.
The images contained in the resource consent application provided this week to the ODT by the Dunedin City Council show the former retail building transformed with a main entranceway off the site’s High St frontage.
The consent documents said the exterior of the building would include two areas reserved for cultural artwork to be given by mana whenua to the council.
The final design of the artwork was still with iwi consultancy Aukaha, the documents said.
"The redevelopment will provide modern materials and a modern look to the streetscape that will be muted and clean to elevate the unique characteristics of the adjoining heritage building.
"This difference will provide visual interest and enhance the amenity of the surrounding streetscape," the document said.
Mr Winders said yesterday the project remained on track for completion by the end of next year.












