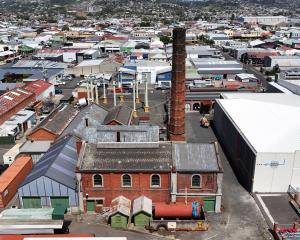
The images show several views of the main in-patient building along with the bridge linking it to the smaller outpatient facility which is starting to take shape on the corner of Castle and St Andrew Sts.
A portion of the outpatient building is glimpsed on the periphery of one of the images.
The project has been mired in controversy since it was revealed $90 million of cuts had been made to help address a $200m budget blowout.
The Government has since reversed $10m of those cuts.

It will also include an operating theatre suite, a short stay surgical unit, intensive care unit, neonatal intensive care unit, and primary birthing unit.
"Contemporary design principles have been used to modify the design without impacting on the core objectives of the build," the statement said.

An application for resource consent for the inpatient building had been lodged and internal design planning would continue for approximately another 18 months.
“We are continuing to work with Aukaha on ensuring the aspirations and narratives of mana whenua are reflected in the design and landscaping of the hospital complex."

Construction of the outpatient building recently hit a milestone, going above-ground with the first structural steel columns now in place.












