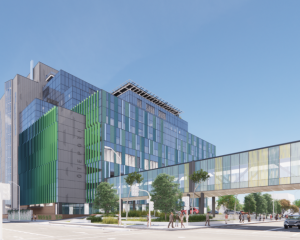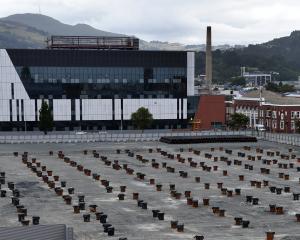

The pavilion building, intended to provide collaborative staff workspaces and other staff amenities, has been dropped from the design, along with the loss of many non-clinical spaces.
A leaked document revealed a proposal to cut about 491 spaces, and TVNZ reported the final decision included more than 450 cut.
Te Whatu Ora Health New Zealand (HNZ) would not specify the exact number of spaces lost as part of the $90 million cutback, but said it was committed to the provision of collaborative workspaces.
All staff amenities that were to be housed in the pavilion building, such as a staff cafe, bike storage and changing facilities, had been "fully incorporated" into the new design.
Association of Salaried Medical Specialists southern representative Kris Smith said there would be a "dramatic" change in the way staff would be required to work.
"In many ways the spaces are going to be worse than what it is now," she said.
Because staff would be in small, shared non-clinical spaces, they would need to wear face masks all day, which affected their wellbeing.
For a considerable time into the future, staff in the health sector would be required to wear masks, she said.
At the moment staff had their own offices, giving them some relief from mask wearing when not with patients and co-workers.
The loss of a staff-focused building intended to promote wellbeing, professional development and inter-professional collaboration was demoralising, and these would now be impacted.
Doctors would be incentivised to stay away from the hospital when carrying out their non-clinical work, which reduced workforce flexibility.
"There won’t be enough room for people to be there. People will need to be more and more off site," she said.
"Our members are really disappointed that after so much work and consultation, we’re going to get a hospital that’s less than everyone agreed to."
HNZ delivery of infrastructure and investment group director Monique Fouwler said non-clinical workspaces would be distributed throughout the facility so staff would have them near their clinical area.
The design of the staff spaces, which ranged from booths to meeting rooms for up to 30 people, aimed to foster a sense of wellbeing.
An infection, prevention and control nurse was providing guidance to ensure the new hospital met all modern standards for ventilation and physical distancing requirements, she said.
The removal of the pavilion building and space consolidation was the best option for building the hospital on time and within budget.
The result would be the construction of a "modern, fit-for-purpose and future-ready" workspace.
However, HNZ Southern’s clinical and operational impact statement provided to the Otago Daily Times shows internal concerns about the proposed cuts were raised in September.
It calculated a total reduction of 38% in collaborative workspace, a loss of about 491 spaces.
The document warned this would result in "major deficiencies in workspace provision and would be unworkable".
The cuts to the new hospital were announced last month, with the Government granting $110 million in additional funding to address a $200 million budget blow-out.
However, the remaining $90 million would be saved by design changes to what is now a $1.58 billion project.
Other changes include a reduction in hospital beds to 398, 12 fewer than planned, and fewer operating theatres — 26 rather than 28.
When the hospital opens, likely in 2029, it will have two MRI scanners rather than three, and no PET CT scanner.
Shell space has been provided for the lost amenities to be installed at a later date.











