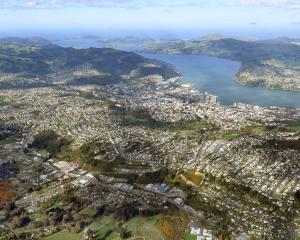
Local Advisory Group chairman Pete Hodgson said more than half of the $90million cut from the hospital design was related to the building itself, not its clinical contents.
Mr Radich said he was worried about death by a thousand cuts.
While he could understand the structural savings, the floor area needed to be maintained, he said.
This was so clinical services and capacity could also be maintained as promised by Cabinet, he said.
"Simply put, a little bit more floor area is required."
Te Whatu Ora Health New Zealand confirmed late last year the $1.5billion project's budget had blown out by $200million.
To claw this back, the Government approved $90million worth of design changes, along with $110million in additional funding in December.
None of the structural changes would affect the care of patients, Mr Hodgson said.
"Most structural savings have been made by removing the pavilion building, which was rather attractive but inefficiently shaped and designed, removing various indentations in the facade of the inpatients building, making better use of the light well space, deploying the historic dairy building and saving on particular pieces of engineering plant."
The hospital would now have 12 fewer beds, one fewer MRI machines and no PET scanner on opening, but Mr Hodgson was resistant to calling these cuts, saying there was room to expand in the future.
"It is true that there are also a few changes that affect clinical facilities rather than the building frame itself, but even they are mostly in the form of deferred expenditure and are not permanent cuts."
Costs were being pushed out a few years, he said.
A few changes were permanent and were therefore "real cuts".
"The best example is the number of acute, planned and day surgery operating theatres, which has been reduced from 16 when the inpatients’ building opens, to 15.
"Similarly, the number of additional shelled theatres will reduce from four to three. The total number is therefore reduced from 20 to 18. The current hospital has 12," Mr Hodgson said.
Mr Radich said, while the council’s "obvious preference" was for the earlier design, if this was not possible, the floor area of the new design needed to be increased.
"It is my fervent hope the government will put a little bit more in this building," he said.
The Association of Salaried Medical Specialists did not wish to comment on the issue due to uncertainty about design details.











