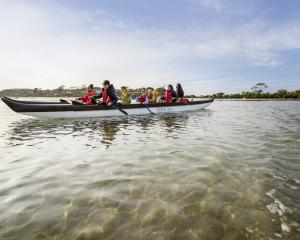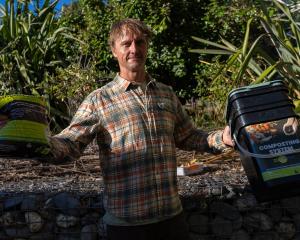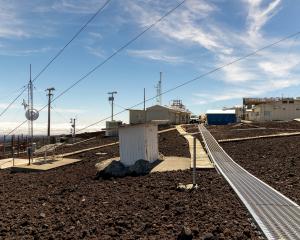
An Otago couple are looking forward to welcoming the public today to what could be New Zealand's most energy efficient building.

Developed in Germany, the passive house standard results in buildings that typically need 90% less heating energy than conventional ones to maintain healthy indoor temperatures.
Those meeting premium standard - the most ambitious of the three levels - require considerably less total energy and use clean, renewable sources such as solar panels to produce far more energy than the property needs each year.
The Hawea Flat home, which is yet to be completed and independently verified, is one of 16 in New Zealand that people are able to visit this weekend as part of passive house open days being held internationally..
Built from German oak, structural insulated panels (SIPs) and triple glazed windows and doors, it makes use of many common passive house building components. However, there are also several that are rarely seen in New Zealand, such as motorised external venetian blinds, shower waste water heat recovery and smart energy management.
The design of the 164sqm house was inspired by barn conversions in the UK, says Mr Holmes, who moved to New Zealand from Yorkshire 23 years ago. Those renovations often result in the wooden barn doors being replaced by glass. A key feature of this project is the 4.7m-high triple glazed curtain wall in the middle of the building.
The cladding is Siberian larch with a 3-D pattern that looks like alternating narrow and wide strips of timber while the interior features exposed oak beams, trusses and posts. At the centre of the house is a 7.5m-high open void with a floating metal staircase.

Other elements, such as the largely thermal bridge-free construction, the airtight building envelope and the mechanical ventilation system are less obvious. Before stale air is expelled from the house, the heat from it will be used to warm the filtered incoming air.
A heat exchanger in the shower will work on a similar principle, Mr Holmes says. Before cold water reaches the shower mixer, it will go via the drain and pick up heat from the waste water: "This saves as much energy as replacing all the doubled glazed windows in a house with triple glazed, for a fraction of the cost ... You use half the hot water and it pays for itself in six months.''
A heat pump will make electric hot water heating more efficient.
The extra cost of building a passive house - generally about 10% - is offset by them being cheaper to run, he says.
The house is designed to be a constant 22degC and to use 12kWh (or about $4 worth) of electricity per square metre per year for heating and cooling.
They might need to turn a heater on for a couple of weeks in winter but the 30 solar panels in their paddock mean they will never receive power bills. Each year they expect to generate 15,000kWh and to use 4000kWh. Surplus energy will be fed into the national grid.
An "add-on'' to the solar inverters will monitor how much is being exported in this way and can redirect the power into running the hot water cylinder or alternatively limit power to appliances in the morning, evening and night-time when power is not being produced.
"Our main use for the power we generate will be the electric car, a Tesla Powerwall 2 battery and then the house.''

Because passive houses are highly insulated, they are already more resilient to overheating.
"The premium certification was expected to be more aspirational than achievable, hence ... there are only 15 buildings worldwide built to this standard,'' Mr Holmes says.
"But as it turns out, it is a relatively easy goal to achieve with the purchase of a couple more solar PV panels, a heat pump - normally used in a small bedroom to provide the little heating needed in the depths of winter - and the shower waste-water heat recovery drains, which were a sensible purchase anyway.''
Unlike other countries, building regulations and new builds here have remained largely unchanged for many years, he says.
As a result, many New Zealand houses have moisture condensing in the walls and are mouldy. Glass wool insulation sags, creating gaps and making it more costly to heat properties. And window frames made from aluminium, "the world's second best conductor'', turn every room into a fridge.
"People are living in houses that are damp and expensive to run. They're not comfortable and they're not healthy.
"The other thing that motivates me is the fact it's so costly to build houses here and bank loans are so expensive ...''

Mr Holmes says the SIP panels, which provide high levels of insulation and which locked together with an Allen key, were made at the NZ SIP factory in Cromwell. The timber-framed windows and doors were built by Thermadura in Mosgiel, using German materials, and the oak frame - possibly the first used in New Zealand - was pre-assembled by Timberworks in Nelson.
However, where local products were too expensive, he and his wife looked to import them. The membrane and tapes were Swiss, the solar panels from China, the hot water system and external blinds from Germany and the kitchen from Ikea in the UK.
The imported oak cost no more than using New Zealand macrocarpa and buying 7.6 tonnes of cladding from Germany was "only slightly harder than buying a book on Amazon''.
New Zealand Passive House Institute chairman Elrond Burrell says New Zealand's first certified passive house was built in Auckland in 2012. There are now 22 in the country and 36 more projects in design or construction.
"It looks like small numbers, compared to what's being built, but it's rising exponentially.''
The biggest driver is people's desire to live in homes that are warm, dry and have clean fresh air year round, Mr Burrell says.
The barriers include the cost of some components, a lack of public awareness and the rigorous design and certification process, which is beyond what most architects and builders are used to.
"With a passive house certified building, there is very careful energy modelling and a quality assurance process so the claims about energy efficiency do stack up and can be trusted ...''
Back in Hawea Flat, construction is nearing completion and funds, running low. But Mr Holmes, a former IT manager who has been working on site for the past nine months, says it has been "a blast'' learning from architect Rafe Maclean and builder Sean Anderson.
He and his wife hope to be living in their new home by late next month but not everyone is moving.
"We have an Alaskan malamute but he won't come inside because anything over 13 degrees is too hot for him. So he'll continue to live outside,'' Mr Holmes says, laughing. "We're building a comfortable house for humans and a more uncomfortable house for malamutes.''

See it
The Holmes residence at 524 Camp Hill Rd, Hawea Flat (about 16km from Wanaka) is open from 10am to 1pm on June 29.
Cost: Free. No booking required.
The project is still a building site so sturdy footwear is needed.
See more about passive homes at passivehouse.nz.












