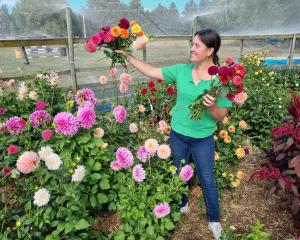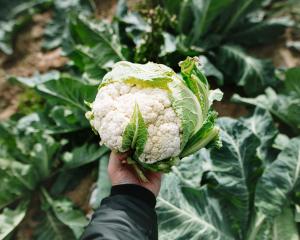A young Southland family built a sense of history into their new home. Kim Dungey reports.
Classic forms and contemporary comforts combine in this charming farmhouse near Gore.
But it almost didn’t look this way.
"We started out [planning] something completely different," says Nicole Evans, who lives there with husband Logan and their two preschoolers.
"It was going to be a standard house, possibly clad in brick."
However, builder James Carter realised the mood-board she had created with images from magazines and Pinterest didn’t match what had been proposed.
"He got the gist of what I was talking about and that I didn’t actually want what we’d discussed. I’ve always loved old villas and it went from there."
The end result was something "a lot bigger and that cost a lot more money", she says, laughing, but it also incorporated traditional touches they loved, from tongue and groove ceilings and detailed mouldings to a generous window seat in the lounge.
The couple live on a sheep and beef property that they farm in partnership with Mr Evans’ parents at Mandeville.
When the cottage they were in was needed as shepherd’s accommodation, they drew up plans for a new home themselves, then worked with Invercargill architects Mollison & Associates to finalise the design. The couple wanted a sturdy, practical house that would still be around in 100 years. It also had to be warm and make the most of the site’s rural views.
Clad in weatherboards that — depending on the weather — can look blueish or greenish grey, the house was built by B. J. Carter Ltd and earned the firm a silver award in the southern master builders’ house of the year competition (in the category for new homes worth $1 million to $2 million).
The 390sq m home has four bedrooms and two bathrooms.
Both the living area and the master bedroom open on to a timber deck and the rolling hills of the farm.
The kitchen has a walk-in pantry and a split-level central island where their son and daughter can snack and play. A blackboard feature wall allows the adults to keep track of to-do’s and the children to get creative: "Our 2-year-old is reasonably good at not staying within the black," Mrs Evans says.
"But that’s all right. He’ll get older and get better."
In the living area, chairs are pulled up around a large open fire. A snug lounge can be closed off to the west.An old chaise lounge that Mr Evans bought for his wife’s birthday has been recovered in an exuberant floral fabric.
Flowers also adorn the walls of the master bedroom, office, laundry and toilet. Mrs Evans jokes that the wallpapers were put up much to her husband’s "disgust". But Mr Evans, chairman of the South Island’s largest agricultural event, the Southern Field Days, has got used to them.
"I just wanted to be a bit different. You see houses and they’re all the same. And I love floral patterns ... I used them in places that weren’t ‘right in your face’ [so] it’s liveable."
Practicalities have not been forgotten. A mud room adjoining the laundry has a sink and coat hooks, making it the ideal place for farm workers to wash their hands and remove wet, dirty clothing. The garage and mud room are lined in ply, which is easy to clean.
The owners describe the home as an "old-style house with modern conveniences".
"I like that it’s warm and there’s lots of space and lots of light," Mrs Evans says.
"It’s totally different to the tiny cottage we lived in before."


















