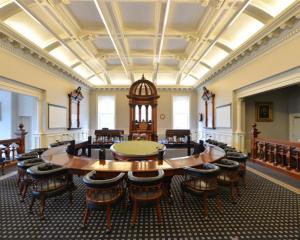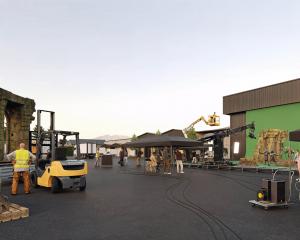Planning pays off when renovating, a local couple tell Kim Dungey.
When a Dunedin couple put in an offer on a North East Valley villa, they were convinced it would be rejected.
Drs Charles Ellen and Manon Knapen had looked at a series of properties, each more grim than the one before. Then they came across a house which was sunny, had sweeping views and was within easy walking distance of their offices on the University of Otago campus.
The couple told themselves their offer — the first they had ever made — was unlikely to lead anywhere and was more about making themselves familiar with the real estate process. So when their bid was accepted the same day, they had "nothing organised".
"We had just started looking at houses and only had a vague idea of what we could borrow ..." Dr Ellen says. "We didn’t have any bank pre-approval, or a lawyer or building inspector lined up ... I don’t know how the mortgage broker got it sorted ..."

The renovation, which added nearly 40sq m to the house, involved a ground floor bedroom being converted into a bathroom and a new main bedroom, walk-in wardrobe and en suite being added upstairs.
With ivy growing in from outside and wind whistling through gaps in the plasterboard, a new kitchen extension was also high on their list of priorities. However, they didn’t want anything that looked brand new or sterile.
The couple had removed fireplaces to make the new layout work better and were keen to inject some character back into the house with brick, steel and timber.
Their two demolished chimneys provided an "extreme amount" of bricks— enough to use on the kitchen walls and behind their new wood burner — Dr Ellen says, adding that friends helped to remove and scrub them.
"It looked like some sort of medieval workshop, with people pulling them down and cleaning up the mortar."
The bench top was made from matai and rimu taken from walls that had been removed from older parts of the villa.
Outdoor wall lights and a black steel range hood and beam also tie into the "industrial" vibe.
"We couldn’t find wall lights we liked ...," Dr Knapen explains, "and there’s nothing that tells you you can’t have outdoor ones inside."

Keen to recycle, they reused most of the doors in the house, put their old kitchen cabinets to work in their new laundry and searched second-hand sites for bathroom fittings. The vanity in the ground floor bathroom is a refurbished set of oak drawers while the tiles, left over from a build in Central Otago, cost only $500.
Dr Ellen says they decided to "go hard or go home", moving out during the renovation so the builders could tackle the kitchen, bathroom and bedroom all at once.
There were things they hadn’t expected — such as rocks and building materials holding up the floor joists — but the builders were up to the challenge.
Demolishing the old galley kitchen themselves, restoring the vanity, and cleaning up the bricks and timbers saved them thousands of dollars.
"Anything that required just brute force, we did ourselves," he says. "Then we could leave the professionals to ply their skills appropriately."
They also organised materials such as windows and doors.
While some people suggested they demolish the house and start again, Dr Knapen says they love the home, especially its "super-cute" frontage.
"We also love houses where you walk in and you’re surprised. This is still a conventional layout, but not exactly what you’d expect."

















