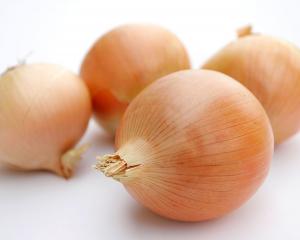East meets West in a Japanese-inspired hideaway near Moke Lake.
From the dark timber cladding and the boulders at the entry to the sliding internal doors and decorative rain chains, the house contains several elements that define a traditional Japanese home. But is also has a New Zealand flavour, with native timber used throughout.

They visited at the start of the project and followed progress in video calls, but then the couple encountered border restrictions and put the house up for sale without ever moving in.

Designed by Graham Roebeck, of Structural Integrity Ltd, the 365sqm house nestles into native bush overlooking Lake Wakatipu, less than 10 minutes drive from Queenstown.
Roebeck said the clients, who spent much of their leisure time in Japan, wanted a warm, quiet home inspired by, but not a copy of, that country’s designs.

The portico is reminiscent of those in Shinto shrines, with concealed mortise and tenon joints at the junction of the macrocarpa columns and beams.
The vaulted ceiling, which soars 4m above the open-plan kitchen-dining-living area, took a month to assemble because of its complex angles.

New Zealand white pine also features in the entry, where timber battens fixed from behind hide secret doors to the mechanical room and ventilation system.

"They look like they have rice paper inserts but actually they’re fibreglass. It’s more robust and still allows light through."
As well as three bedrooms and an office, there is a bunkroom that sleeps four people.

Triple-glazing was used, high-quality frames were imported from Europe and two layers of insulation gave the ceiling an R-value of 10, which was about three times higher than required in the Building Code.

Roebeck said it was sad the clients were not able to "come enjoy the house", which was their dream.

"They liked the idea of harmony ... and called it the Harmony project. "
Comments
Yeah ... well I guess if you've got access to around $10 - $20m then you can have whatever you want really.
Some people are living in Eastern Style shipping containers and can't afford to buy food, but I'm sure housing NZ will look seriously at building these models in the 1,000's to help ease our housing crisis !!











