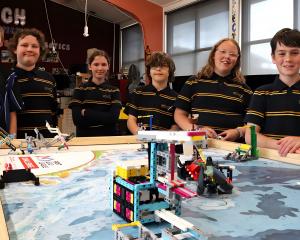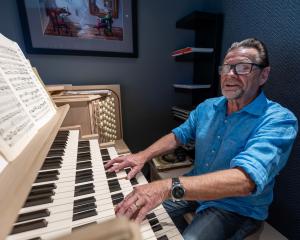The developer of a newly-completed carpark building on one of Queenstown’s most prominent undeveloped sites is stoked with the positive feedback it’s received.
The $20 million-plus three-level building, between the Frankton cemetery and Hansen Rd, comprises a higher-stud ground floor for 34 carparks and 24 campervan parks and two floors with 58 carparks each.
"We really tried to create something different for this building and make it one of a kind for Queenstown," says Sydney-based No.1 Hansen Rd Ltd director Eli Shellim.
"It’s great to be part of a project the whole community supports and is pleased with.

Each park comes with a ‘lifestyle locker’ — 3m wide, 3m tall and 1.5m deep — "so out-of-towners could keep their mountain bikes, golf clubs, skis and snowboards, etc, safe without having the hassle of transporting them back and forth".
The middle-floor carparks were all sold between $105,000 plus GST and about $190,000.
Shellim says with the other two floors, "we are establishing a three-day-plus concierge, grooming and storage service".
"We will be offering memberships to customers who can choose from a range of options for three-day, five-day, weekly, monthly or yearly storage options.
"This will be operated by a renowned concierge and property management company called One Place."

He says they’ve achieved practical completion and are now just waiting for titles to be issued.
No.1 Hansen Rd recently applied for resource consent to add another two levels for 32 residential units — equating to 119 bedrooms — initially aimed at housing workers constructing a proposed adjacent workers’ accommodation complex.
Shellim says they did additional design and engineering work to accommodate those two extra floors.
He adds their architect, Francis Whitaker, of Dunedin-based Mason & Wales, "has really helped establish the development not just from a commercial perspective, but as a development with a conscience that blends in well with the alpine environment".
Whitaker says: "It’s quite unusual a building of effectively a utilitarian and industrial nature is so aesthetically pleasing, and this has happened through the form, texture, scale and proportions of the building.
"The system we’ve applied is perforated metal cladding, which comes in three or four different tones.
"And the combination of the perforated skin and the overlapping colour combination allows the building to merge into its own backdrop of the mountain scene.
"The other things that have been articulated are the lift and stair towers that rise up in front to break the relief."
Whitaker notes the interior diagonal braces are also painted in the same colour tones as the exterior.
He adds the ramps were deliberately placed at the back of the building so the "elegant" front facade wasn’t disrupted.
Advertisement













