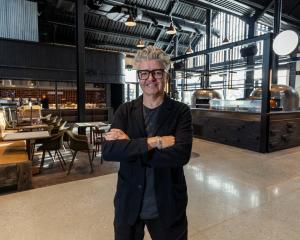
Last November, Mountain Scene revealed Gibbons had purchased the elevated block, accessed via Hansen Rd, on which he was looking at affordable housing options.
Now HansenQT Ltd, of which he’s the sole director, has applied for land use consent for the ‘The Crest Chalets’, which will also include 14 ‘hillside cabins’ and six business units on 3.1446ha at 52 Hansen Rd.
If approved, it’ll be the first consented within the Frankton North structure plan — according to the development’s website, completion’s expected in summer 2027.
The application notes the development’s non-complying, with breaches to density, height controls, earthworks — 26,100cum of cut and 29,700cum of fill’s planned, along with retaining walls up to 3.5m high — and transport standards.
Gibbons, who declined to comment, also wants 75 of the units to have residential visitor accommodation enabled for up to 180 days a year to provide "diversification for sale".
"The flexibility to use the units for visitor accommodation enhances their appeal to prospective buyers, while also allowing for a mix of uses, such as housing for owners, seasonal workers, students or local residents."
The A-frame detached units will have a self-contained kitchen, dining and living on the ground floor and a mezzanine bedroom, with an outdoor living area and ground floor area of 50 square metres. They’ll extend above the 8m height limit by a maximum of 1.05m from original ground level.
The one-bed hillside cabins will have a ground floor area of 45sqm and include a patio.
Gibbons’ application says the units provide for smaller households, first-home buyers, and enable more affordable rental accommodation.
The commercial units will have ground floor areas ranging from 806sqm to 1000sqm, with mezzanine levels.
While they’ll be 8.5m above "finished" ground level, when measured from existing ground level, four will exceed the 12m permitted height plane — the largest infringement’s projected to be 2.4m above that.
A total of 101 carparks are planned — two access points, connected by private road, will service the residential development, with another private access road for the commercial development.
If approved, Hansen Rd will also need to be upgraded.
In terms of infrastructure, because there’s currently no reticulated infrastructure for stormwater, wastewater or water supply immediately available within, or adjacent to, the site, it’s proposed to extend the nearest existing services, within the lower portion of Hansen Rd, to supply The Crest.
Seeking for the application to be processed non-notified, Gibbons submits the development fits within the character of the area, and any adverse effects are "less than minor".
"There is not considered to be anything about the proposed intensity of the development, nor its scale, form or appearance, that is considered to give rise to special circumstances.
"It is considered that there is nothing noteworthy about the proposal."
Gibbons, a former Aucklander who recently sold a Herne Bay supermarket he built with rich-lister business partner Ben Cook, and his waterfront Herne Bay mansion, has two other developments on the go in Queenstown. He’s completed stage one of Five Mile Villas — in all, that’ll comprise 225 two-level, two-bedroom units on the Frankton Flats, which start from $869,000 — and is marketing Lakehouse Villas.
That’s an exclusive 63-unit development, at 633 Frankton Rd, ranging in price from $699,000 for a two-bedroom dual key studio to a four-bed lakehouse priced from $2.35million — all of which have consent for year-round visitor accommodation.
— Tracey Roxburgh
Work to start on complex
The hammer’s about to go down at last on the first stages of a huge worker accommodation complex in Queenstown’s Frankton area.
It’s being built by Aussie developer No.1 Hansen Road on the corner of Hansen Rd and the state highway, where it’s already opened a car storage building called The Motor Club.
The first stage comprises 32 four-bedroom apartments on two levels above this building.
Company director Eli Shellim says they received resource consent two weeks ago, three months longer than anticipated.
"We are very grateful this milestone is now behind us."
Subject to building consent — being lodged mid-month — he’s hoping construction will start mid next month.
"The building timeframe is estimated to be 10 months."
Shellim says their consultants are also working at speed to lodge a building consent application for the first two of eight surrounding blocks that’ll eventually house 710 local employees in 476 rooms.
These two five-level buildings, immediately east of The Motor Club, will yield 193 staff accommodation apartments.
"This was approved by the government last year, hence does not need a resource consent.
"We are looking to commence construction on both buildings by mid-July — the building timeframe for these is 13 months."
— Philip Chandler












