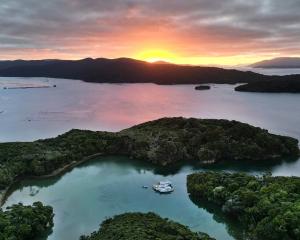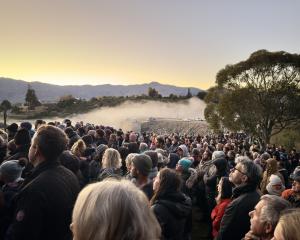
The awards are held annually by Architectural Designers New Zealand.
There were 13 winners highlighted on the awards night and we have highlighted six of them here:
Lakeside Estates
The regional award for a new home over 300sq m went to Lakeside Estates, designed by Kelly Rush, of Krush Architecture. A large, single-storey home, it complements the surrounding natural environment, with breathtaking views, located on the outskirts of Queenstown.
The ADNZ judges said the project makes the most of the site.
"A large project on a fantastic site with stunning views, this project makes the most of the site by breaking the volume down into separate chunks that keep the roofline from soaring too high."
 Heights Whare
Heights Whare

Designed by Virginia Barlow, of VBA, Heights Whare won three major awards including the regional award for new home up to 150sq m, the regional award for Resene Colour in design and the regional ADNZ Resene kaitiakitanga award.
Heights Whare sits on a 492sq m section in Wānaka, evoking a mountain hut.
The brief was to create a compact accessible "forever" home oriented for optimal solar gain and views while also providing shelter from the prevailing northeasterly winds.
Judges called it a standout.
"It stands out, not just by virtue of its brilliant red colour scheme, but by the careful design using passive house principles.
"This scheme for the Heights Whare shows that a passive house can be both bold and beautiful, while also saving money and reducing carbon use to a minimum."
 Thirty Three Highland
Thirty Three Highland

Nathan Shearing, of Fat Hippo Design Group Ltd, designed Thirty Three Highland, in Inverurie, Invercargill.
This modern family home in a semi-rural subdivision was highly commended in the regional new home 150sq m-300sq m category, and offers resort-style living with a sauna and spa, multiple work-from-home spaces and flexible spaces for family life.
The exterior features clean lines, with the south frontage using black steel for an imposing effect, while the north side features cedar and glazing for a warm feel.
Inside, the design is softened by an oak ceiling and built-in joinery, balancing the concrete blocks and steel.
This gentle house presents a long northern facade opening out to gently rolling pasture.
Internally, the expression of the roof as a plywood plane emphasises the roof.
The finely detailed cladding introduces a level of delicacy that contrasts with the mass of the folded roof.
 Kingston Hut and Waihōpai House
Kingston Hut and Waihōpai House

Matt Anderson-Stewart, of MAS Architecture, won two awards for two projects. He received a highly commended for a new home up to 150sq m for a crib with a difference located in Kingston.

 Oregon
Oregon

Oregon, designed by Aaron Jones, of Urbanfunction, won the regional award for new home between 150sq m and 300sq m.
A sustainable and modern home designed for a young family, situated on a sloping site with breath taking views of Lake Wakatipu, the compact 140sq m footprint maximises space for living, work-from-home needs and international family house guests.
The winners are:
‘Oregon’, Queenstown, designed by Aaron Jones of Urbanfunction
‘Kingston Hut’, Queenstown, designed by Matt Anderson-Stewart of MAS Architecture
‘Waihōpai House’, Waihōpai, designed by Matt Anderson-Stewart of MAS Architecture
‘Heights Whare’, Wānaka, designed by Virginia Barlow of VBA
‘Thirty Three Highland’, Inverurie, designed by Nathan Shearing of Fat Hippo Design Group
‘Lakeside Estates’, Queenstown, designed by Kelly Rush of Krush Architecture
‘Hunter Crescent’, Wānaka, designed by Jonathan Moore of Moore Architecture
‘Black Box?’, Dunedin, designed by Bevan Wood of eco workshop architectural studio
‘Waimea Revival’, Gore, designed by Phil Checketts of AdMore Designs
‘Claremont Street Alterations/Additions’, Dunedin, designed by Nathan Taylor of Taylored Spaces
‘Driftaway’, Queenstown, designed by Ant Jackson of Immersion Architecture
‘Wakari School Staged Redevelopment’, Dunedin, designed by Cameron Grindlay of Dwelling Architectural Design
‘Bendigo Cabins’, Bendigo, designed by Richie Pearce of Immersion Architecture












