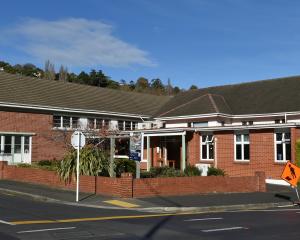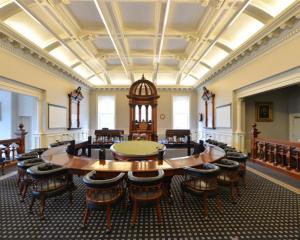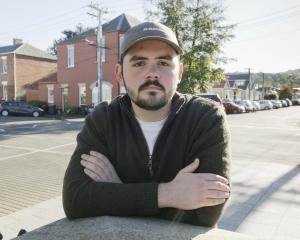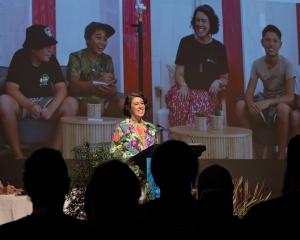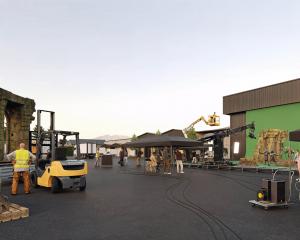
Mitre 10 Mega store owner Martin Dippie said feasibility work was under way for the proposed car parking building within the existing parking lot of his store.
A decision had yet to be made on whether to go ahead with the project, which would add 84 car parks to the site.
But land use consent was granted last month, and it would ease parking pressure during busy periods.
Work was now under way to determine how the structure could be built without too much disruption to existing customers, Mr Dippie said.
"It’s a customer satisfaction thing — making it easier for customers to shop in our store and stay longer," Mr Dippie said.
"It’s for peak demand — and obviously looking into the future we’re keen to keep growing the business."

The structure would consist of metal columns supporting a concrete canopy.
It would have a footprint of 4371sq m, a height of 5.25m and a 1.1m-high barrier fence.
Existing car park entrances would be used and pedestrian accesses would be provided from the top level down to the existing car park.
There would also be stair and elevator access directly into the store.
"It’s a long-term solution," Mr Dippie said.
"As you know, I think the area’s growing really rapidly and as the CBD gets harder to shop — there’s less car parks in the CBD now, we’re finding more people are shopping out in South Dunedin — and I think at some point in time, when Kmart opens, I guarantee there will be people parking in our car park who go to the traffic lights, cross the street, and go for lunch at one of the fast food outlets, or go to Kmart."

