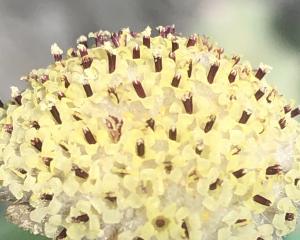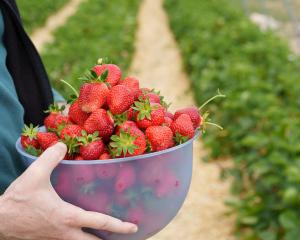Author Lynley Hood opens the doors of her modern, light-filled home to Kim Dungey.
Community spirit is alive and well in the Dunedin suburb that Lynley Hood calls home.
At the Corstorphine Community Hub, there are sausage sizzles and self-defence classes, Christmas parties and hui.
The hub helps to link members of the community with each other and Dr Hood, who is a regular at the shared weekly lunches, is known as its kuia.
A few years back, she was "corralled'' into its polyfest group, learning to wiggle her bottom to rapid Cook Island drum music, she says.

"You can't buy neighbours like that.''
Having lived in Kew for 50 years, she did not see moving across town as an option when changing circumstances led her to build a new home.
"I had a big house on a big section,'' she explains. "I was widowed, the children had all left home and I developed a visual disorder with an unknown prognosis, so I thought I'd better move while I can still see what I'm doing.''
The new house is only a five-minute walk from her previous one and on the former site of Corstorphine School, which her three children attended. Her late husband, Jim, was committee chairman for several years.

Many people planning new homes agonise over the latest tapware or tiles. Dr Hood's main concern was how she would want to use the house.
Architect Sam Smith was surprised she did not arrive with pictures ripped from magazines, and when asked what sort of roof she would like, all she could think of was one that kept the rain out, she says.
"I had very modest requirements. I wanted as much garden as possible on a relatively small section. I wanted a front door that said 'welcome home' because I don't like new houses where you enter through the garage or straight into the living room. And I wanted a toilet by the living area because I'm sick of crashing into people's bedrooms looking for the toilet.''
Plenty of sun and enough space in the living areas for people to comfortably move around were also on her wish list, she says.
"I got all those things and it's beautiful.''

Mr Smith, who worked with Fahey Kwiat builders on the project, says he also wanted to make the most of the surroundings. A corner window in the kitchen looks out to sea and the bedroom above the garage has sweeping harbour and coastal views, giving Dr Hood a similar outlook to her previous house slightly lower on the hill.
Solid fences are a feature of many new subdivisions but here there is no separation between house and street. Having previously lived down a leg-in driveway, Dr Hood enjoys being able to chat with passing neighbours.
Inside, a double-height atrium with glass windows and doors on three sides provides a visual link between most parts of the house and garden.
High sloping ceilings add space and drama; the master bedroom and open-plan living areas open to the garden.

The 230sq m home has solar hot water, high levels of insulation, footings thermally broken from the floor slab, and dark floor tiles that absorb the heat of the sun. Thermally broken aluminium window frames with low-emissivity glass reduce heat loss. In fact, Dr Hood says it is so warm that before buying an indoor/outdoor thermometer, she would often go out without realising how cold it was and find herself shivering at the bus stop.
"I'm enjoying the cost-saving warmth that comes from living in a well-insulated sun trap.''
Practical ideas can be found throughout. As well as an ensuite, the upstairs bedroom has a kitchen bench for making cups of tea. A tool shed and a wood shed are built into the back wall of the house and an alcove in an outside wall near the entrance is a handy spot to rest bags when opening the front door.
The home is also "future proofed'', says Dr Hood, explaining how she was reading in bed one night in 2009 when her left eye went blurry.
"I lost my central vision very suddenly and permanently and over the next few weeks the vision in my right eye started behaving very erratically ...''
A rare retinal disorder means she needs more light and more contrast than most people, so there are more than 100 lights throughout the house, but fittings with naked bulbs were avoided because of their glare. Light switches have black base units with white covers so the switches and plugs stand out. Door handles are easy to find and use. Instead of digital controls, the oven and cook top have tapered knobs that indicate by their shape which way they are pointing.
Dr Hood says while her previous property was "lovely'', she is very happy with her new one.

"The upstairs bit works really well for guests. It's got nice public areas, but if you want to get away, it's got quite private areas, too, for a relatively small house. And I love the coziness of the garden.
" haven't missed the old house at all.
"I think it's fabulous.''
Small but perfectly formed
Despite its relatively small size, the garden includes many flowering plants, lots of natives and plenty of space to grow vegetables.
Azaleas, grasses and lilies were transplanted from Dr Hood's previous section.
Raised planters keep everything tidy and are easy to reach without too much bending over.
Good use is made of vertical space, with grapevines growing on pergolas and fruit trees espaliered along the fences.
Designed by Ashford Landscaping, the easy-care garden has a built-in irrigation system and very little lawn. Hard paving areas are connected by gravel paths which have a plastic honeycomb mat beneath. This locks the pebbles in place and has a permeable, weed resistant base so puddles do not form.



















