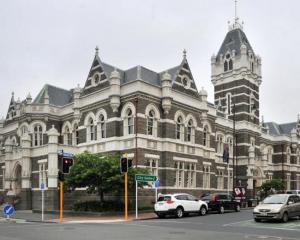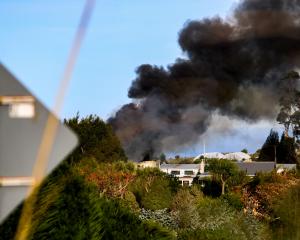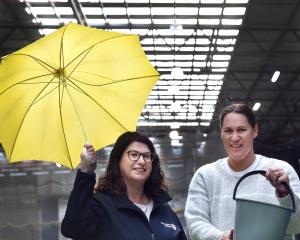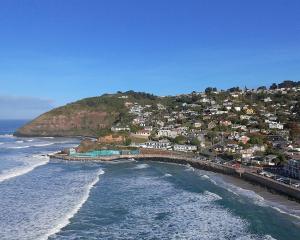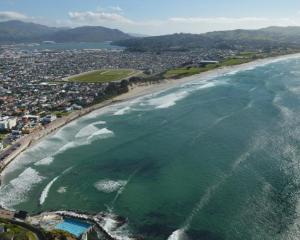
A report provided to the Otago Daily Times shows the council engaged an independent valuer and pursued a concept design for the 7913sq m space on Anzac Ave and Harrow St.
It also commissioned a Tonkin and Taylor flood hazard report for the site.
At a meeting in October, council chief executive Sarah Gardner said commitment for expenditure had been made, including for asbestos inspections, the report said.
An independent valuer from Christchurch had been engaged for "pre-negotiating" with the landlord.
Last month, council executive officer Ian McCabe said the site was just one of 25 being investigated by the council for its new headquarters.
The report also said the council was approached by Ngai Tahu with a proposal for a joint-venture headquarters, including "partial ownership and leasing" from the iwi.
The council would consider having Ngai Tahu present on the proposal.At the meeting, the council noted there was a flood risk at the site "under a variety of extreme rainfall and/or storm scenarios factoring in extreme rainfall and potential sea level rise".
To account for the risk, a concept design and build cost estimates were progressing with an allowance for the building’s ground level to be 1.2m high.
The flood report says further computational flood modelling would be required in the next phase of design to confirm final floor levels for any new building.
The site includes the 2100sqm building of design-and-build fitout firm Miller Creative. It is leased to 2020.
It also includes a light industrial-use premises leased to the Otago Polytechnic as a workshop, three student flats, a four-bedroom house, 30 storage units and a 250sq m warehouse.
Mrs Gardner declined to comment on the report yesterday as it was presented in a public-excluded committee.
The council has spent almost $10 million over more than a decade searching for a new base, saying it has outgrown its Stafford St site.
Advertisement






