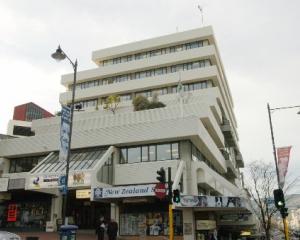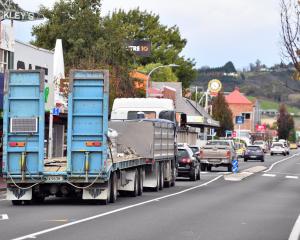Strategy and development general manager Kate Styles last week responded to 10 days of criticism levelled at a revamp of the building, and said the plan would provide more - not less - access to staff.
Earlier this month, the council confirmed a plan to spend $2.5 million redeveloping the Civic Centre ground-floor plaza into an open-plan reception area, and to reorganise other offices within the 28-year-old building.
The move prompted plenty of criticism when it was made public in the Otago Daily Times.
Respondents raised concerns about the cost and decreased access to staff, and suggested some of the less popular decisions the council had made were behind "near misses" with angry ratepayers which customer services general manager Grant Strang referred to at the time.
But Mrs Styles said the criticism, and the links to council projects, was unfounded.
The project had been on the council's books for more than a decade, and was handed to her when she took over her role in 2006.
She was "surprised" by Mr Strang's comments, as security was not a major objective.
When people entered the building there was a directory on the wall that was "a long list of words", and three lifts.
"There's not many businesses that don't have a reception or a front door," she said.
"It's primarily about improving the experience, and customer service."
"Now we're being seen as though we're putting up the barricades."
Mrs Styles said a new feature of the redevelopment would be a suite of meeting areas on the ground floor, where council staff would be able to meet visitors and attend to inquiries.
Equally important in the new design was a meeting room set aside for councillors, so they could meet ratepayers and members of the public.
The facility for payments, including parking, dog registration and rates, would remain on the plaza level, in an area that would also accommodate planning and building control staff, who were relocating from their first floor offices.
Elsewhere in the building, staff with common interests or outcomes would work alongside one another, improving communication and workflow, she said.












