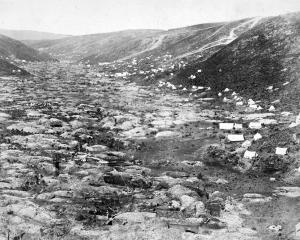A leading architect designed this house for his family in the 1920s. Now a new generation is discovering its appeal. Kim Dungey reports.

Mark and Angela Miller had often passed this Dunedin house on their way to other places but it was not until attending an open home that they knew they had found something special.
On the south side, the house was built right up to the street and there were few windows, giving the steep-roofed property an imposing appearance.
But, once through the side gate, they found a mature garden and a substantial brick and plaster home that had north-facing living areas and oozed craftsmanship.
Thoughts of redeveloping their nearby villa quickly vanished.
"It looks ominous and overbearing from the street but you come in and it's a lot softer and inviting,'' Mr Miller explains. "We both fell for it on the front steps.''
Mrs Miller points out the interesting split-level floors, a small door off one bedroom that leads to a balcony and an inconspicuous room a few steps above the kitchen that was originally a storeroom and is now a TV lounge for their daughter (11) and son (10).
"I just loved the quirky, unconventional nature of it and the secret spaces,'' she says. "It's pretty special to be the guardians of something so gorgeous.''

Built in 1928, the Roslyn property was designed by architect Roy Henderson Fraser (1895-1972) and was the Fraser family home for more than 60 years.
Mr Miller, manager of Edinburgh Realty, and Mrs Miller, a professional practice fellow at the Dunedin College of Education, are among only a few other owners, having moved in with their children five years ago.
A carved wooden sign above the front door names the house Grey Walls, possibly after the two-storey arts and crafts house in East Lothian, Scotland, designed by Sir Edwin Lutyens in 1901.
The double-height entry foyer leads to the open-plan living-dining area that was originally a series of smaller rooms, including a washhouse and kitchen.
Off to one side is the large beamed lounge where they spend evenings around an elegant fireplace. The four bedrooms are all upstairs. One was originally a dressing room and two have access to a balcony with views of the Town Belt and harbour.
Original architectural features include casement, octagonal and oriel windows and stained glass by John Brock, one of New Zealand's most prolific stained-glass window designers.
After moving to Dunedin from Melbourne in 1914, Brock produced ecclesiastical and domestic windows, taught at the Dunedin School of Art and painted many murals, including one in what is now the Rialto theatre.
An inscription under his windows in the foyer notes that Grey Walls was built by Robert Mitchell.
There are also internal windows to transfer light from adjoining spaces into what would otherwise be dark areas.

A wooden panel in the living-room ceiling, painted with a koru design, is thought to have been commissioned from Otakou marae on Otago Peninsula, about the time the house was built, Mr Miller says.
"Unfortunately, someone cut into it to put in downlights, but there are still four intact motifs in the centre.''
The small internal-access garage would have accommodated a Model T Ford but is not big enough for a modern car so is used as a laundry and storage area.
Outside, a heritage apple tree produces "the most enormous apples'' and an old espaliered pear tree gave the Millers fruit for the first time this year.
Mr Miller says they never set out to own a historic home, but its arts and crafts design, combined with carefully considered renovations of the kitchen and living areas by previous owners, make it a pleasure to live in.
"Arts and crafts is less ornate [than some styles] and more about the workmanship, so you can actually see the skill that went into things.''
He and his wife appreciate the way the house is oriented to the sun and its sturdy construction. Although they are "great tinkerers'', there is nothing to do but maintain the place.
"The thought that has gone into the design staggers us on a daily basis. It's such a warm house and so easy to live in.''
Who was Roy Fraser?
Roy Henderson Fraser — one half of prominent Dunedin firm Mandeno and Fraser — is described by Heritage New Zealand as one of the city’s finest architects.
Admitted as an associate of the New Zealand Institute of Architects in 1917 and as a fellow in 1931, he also served as president for a year in the 1940s. His partnership with Henry Mandeno began in the early 1920s.
After Mandeno’s retirement, he assumed sole responsibility for the practice, then worked with Bob Oakley and Gib Pinfold until retirement in 1969.
Mandeno and Fraser’s buildings included the Dunedin Town Hall, the Speight’s Brewery buildings, the main block at Wakari Hospital and most of Dunedin’s fire stations, including the Central Fire Station in Castle St.
The Bank of New Zealand was also one of Fraser’s clients, his father having managed BNZ branches in Wyndham and Mosgiel.
Mr Oakley says Fraser also designed many houses, mainly for professional people, and his own home in Roslyn was typical of his work. He liked to build in brick and often used Crittall steel-framed windows.


















