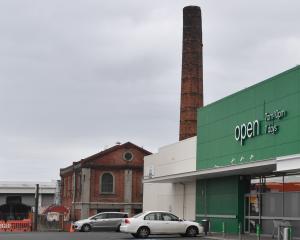Small-home design is big news and, at 98sq m, this Ocean View house is a great example.
After years of house sizes steadily increasing, there has been a shift to smaller standalone homes and multi-unit dwellings. These smaller properties are often more affordable to build, cheaper to heat or cool and require less upkeep. Fewer square metres can also mean more money can be spent on the design and materials.
Mitch Todd, who built this house for himself and partner Anna Poole, says the focus was on a small but quality build with features they could not have afforded if they had opted for a bigger footprint.
The self-employed builder had renovated a Dunedin villa and wanted another "doer-upper" when he saw the section about 15 minutes southwest of Dunedin.
He and his partner had often visited friends in the area and liked the rural surroundings. Being keen surfers, they were also excited to have the beach on their doorstep.

He and his partner wanted clean, minimal lines and the natural look of timber.
"I wanted to build almost like a tiny home and we started off with a design that was 60sq m. Then, as it developed, it seemed practical to do two bedrooms instead of one."
An efficient layout makes the most of the compact floorplan — there’s an open-plan kitchen-dining-living area, with the bedrooms, bathroom and laundry tucked in behind.
The living area works particularly well, with the large kitchen island and the sliding doors on either side of it coming into their own when they host barbecues. A high ceiling and glazing on three sides make the area feel spacious; the 6.5m stud even allowed them to include a small mezzanine lounge.
The project wasn’t all plain sailing, however. No sooner had Mr Todd laid the concrete slab, than New Zealand went into its first Covid lockdown. Unable to work on the house, he used the time to research energy-efficient designs.
Inspired by passive houses, the couple decided to spend more on quality insulation, triple glazing and making the house as airtight as possible. His favourite feature is a mechanical ventilation system that draws heat from extracted air and uses it to warm the fresh, incoming air.
"The house has a warm, healthy feel to it and we don’t get condensation inside."
The concrete kitchen island and the thermally-broken concrete slab both absorb heat from the sun. The in-slab heating is turned on in winter and there are integrated solar panels on the roof.
Mr Todd, who started Moda Homes four years ago, wanted to use materials he could install himself so timber weatherboards feature on the exterior and whitewashed plywood inside.
Although he built the majority of the house, his partner, father and friends all pitched in at weekends.
"There were some long days but there was extra motivation because it was my own place," he says. "It was about nine months ’til we moved in and then we did the landscaping."
That work is continuing, with plans to add a pergola which will also create a more obvious entrance to the house.
In the meantime, he and his partner are enjoying the rewards of their hard work.
"The project was really fun because usually I’m doing it for someone else but it’s cool to design something you’re going to live in," he says.













!["[The sector is] less competitive than groceries and banks that the government spend a lot of...](https://www.odt.co.nz/sites/default/files/styles/odt_landscape_small_related_stories/public/story/2025/04/billie_moore.jpg?itok=GN8uIA4p)


