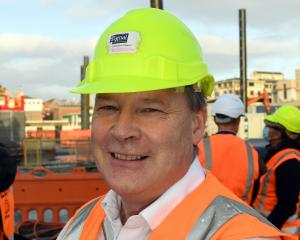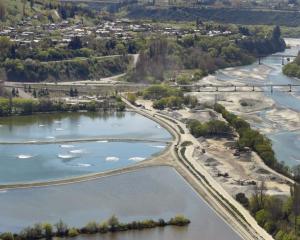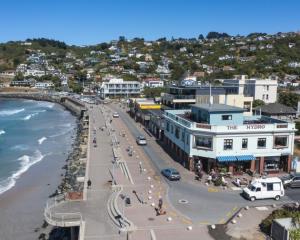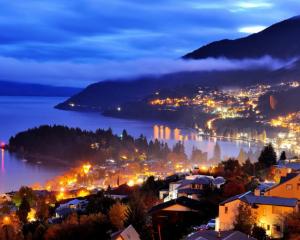This Dunedin villa addresses the importance of heritage preservation and the need to improve our housing stock to be fit for modern life and future generations.
It was recently shortlisted for the southern architecture awards, Kim Dungey reports.
Located on a street lined with highly-detailed timber gable houses, this 1920s villa has been lovingly restored to maintain its public presence and extended to better take advantage of its dynamic surroundings.
"We call the house ‘The Weather Watcher’ because you can see all the storms that come up the valley," owner, designer and carpenter Tony Calder says.
While he and partner Julia Smith wanted to experience the changes in season, it’s not like they feel exposed to the elements; the alterations have transformed the once-cold Dunedin villa into a warm and comfortable home.
The couple bought the Belleknowes property sight unseen while living in Amsterdam. It was only when they returned to New Zealand that they realised there was potential to capture the sweeping views — over Kaikorai Valley and out to the ocean — and decided to renovate.

A coin found lodged in behind a door frame suggested the house was built in about 1921, according to Mr Calder, a director of local architectural practice ahha Architects, who drew up plans for the alterations and did almost all the work himself.
"It was in a bit of a state. It hadn’t had any maintenance done and the last renovations had been in the 1980s or ’90s.""Parts of the house we thought would be in an OK condition weren’t. So we replaced a lot of the framing, the weatherboards and the roof," he says, adding the interior was largely gutted and only the two front bedrooms remained in their original position.
Heritage elements were restored and celebrated, rotten floors and window frames were replaced and the back of the house was pushed out by 3.5m to give more living space.
Clad in macrocarpa and leading to a new deck, the extension has windows carefully placed to capture the northwestern sun. It’s cantilevered over a large flexible space below, which was created by supporting the house on props and digging underneath.

Now 50% bigger than before at 180sq m, the house is also air-tight and well-insulated, with thermally-broken double glazing.
Mr Calder says there are several ways to meet the New Zealand Building Code but his practice thermally models everything because it is the only way to accurately predict what will happen.
"With thermal modelling, we’ve checked the size and placement of glazing and increased the amount of insulation in the house, increasing construction costs by around 2%. However, the house uses half of the energy a typical new build would use, giving a payback period of a year."
Working on the house highlighted the need for much of Dunedin’s building stock to be updated, he adds.
"Dunedin has a lot of unchanged villas that ignore their environment and haven’t had sufficient maintenance. There’s an amazing opportunity to explore simple renovations which provide better access to the outside and increase the buildings’ performance

When it comes to the interior, many of the new details reflect those in the ceilings and the facade of the old villa. There’s a curved wall leading into the kitchen and an arch that is a contemporary take on the one originally in the hall.
Mr Calder built the kitchen and bathroom cabinetry from miro, a native timber recovered from naturally-fallen trees. The panelling and built-in furniture in the extension are gaboon plywood and, referencing the home’s 1920s origins, the main bathroom is tiled in terrazzo. Prioritising circular construction, timbers salvaged from the demolition were used throughout the house.
Like many villas, this one originally turned its back on the views and light and had no connection to the landscape.
Now it capitalises on its vantage point, allowing the owners to watch the weather rolling in while enjoying a warm, contemporary home.
"I’m happy with how it takes in the wider context and positions you to feel connected to the place that you are," Mr Calder says.
Before and After
The alterations opened the house up to the sun and views, with flexibility to allow for changing needs. The plans below show the changes made to the upper floor.




















