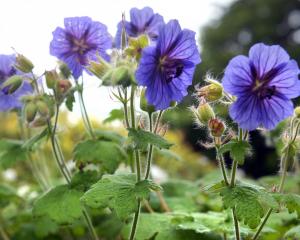
But when Ralph and Maerushia Scorgie bought the house in 2000, they were well aware of its colourful history.
The Scorgies, who lived in the house below, often chatted with the tenants — medical students who would arrive at their door complaining of having the flu. Mrs Scorgie would tell them to take two paracetamol, go to bed and stop drinking so much.
Dr Scorgie recalls their cat would return from the property seemingly "stoned" and sleep for "a good 24 hours afterwards".
The five-bedroom Cargill St property was a student rental for more than 30 years and several of his colleagues at Dunedin Hospital had flatted there.
"One of them was telling me about where he [hid] his marijuana joints ... in a hole in the roof. And a surgeon who shall remain nameless said he had his first conquest in our bedroom."
"It’s well used to naughty things going on. But not us because we’re old and tired," his wife jokes.


"I’d just qualified and had a fit of madness, I suppose ... We didn’t get it at auction because we didn’t have enough money. But the guy who bought it offered it back to us."
The sale of Mrs Scorgie’s house also fell into place.
"We’ve got two days to sell my house before the other one goes to auction," she told a friend.
"Don’t do a thing. I’ll be back in 15 minutes," the woman replied, before returning with her husband and making them an offer.
While their new house was solidly built, there was work to do. Before moving in with their two sons, the couple pulled up the flea-infested carpets. Later they set about taming the overgrown garden and repainting the interior — the drawing room was two shades of blue, with writing in black paint around the door and bright red paint on the fireplace and window frames.
A skylight and new cabinets transformed the dark kitchen, which had mice and faulty appliances.


Mr McGill’s father, James senior, was born in the Scottish port town of Stranraer and that is probably how the house got its name, explains Dr Murray, whose Built in Dunedin blog combines architectural research with social history.
Mrs Scorgie says the property originally included a small cottage but it burned down in the 1980s.
"The section used to go from Cargill St to York Pl. The stables used to be on York Pl but the carriages would drop the ladies here. It was a grand existence they had."
With its slate roof, brick walls and arched stone window fascias, the home certainly has a stately appearance. Four storeys high, it includes a basement with huge timber beams and an attic bedroom that was added in the 1930s. There is still evidence of the call bells that summoned servants and seven fireplaces remain, although heat pumps are now the main form of heating.

The living areas feature ornate chandeliers, gilt mirrors and candlesticks, as well as furniture inherited from Mrs Scorgie’s parents. A former TVNZ staff member, she says the house comes alive at night.

In 2008, the couple moved to Auckland for Dr Scorgie’s work and the house reverted to being a rental. On their return 10 years later, they lived with the tenants for six weeks because the students were reluctant to leave.

"It’s close to town, has good views and lies well for the sun . . . In summer, the rooms are dazzling."
















