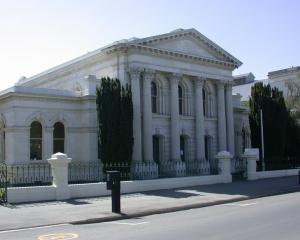A Dunedin couple have invested 13 years, and the proceeds from two houses and three businesses into renovating a former Karitane hospital — and they’re nowhere near done.
Kevin and Lucia Rogers estimate it will be another decade before they have finished converting the 86-year-old Andersons Bay property into nine apartments.
So far, five are occupied.
Opened by the Plunket Society in 1939, the hospital in Every St cared for newborn babies and their mothers and also trained Plunket and Karitane nurses. After closing in 1978, it operated as a rest-home, then a backpackers’ lodge, before sitting vacant for 18 months.
The couple bought the 71-room property in 2011 for only $400,000, but say the price reflected its condition.
When a real estate agent showed them into a first floor lounge, it was like a scene from a horror movie, Mrs Rogers says.

"The carpet was green with moss and mould," her husband adds. "Water was pouring through the ceiling because the butynol roof had failed, and it was a hot day so it was like a Turkish bath."
Despite all this, the couple were determined to deliver on their vision of accommodation with a sense of community. A qualified social worker and teacher, Mrs Rogers believed there was a demand for self-contained rental apartments sitting alongside communal facilities. The result, they hoped, would be a nurturing environment where people were not living in isolation.
After moving into the driest part of the building, they began tackling the worst area — replacing the rubber membrane on the roof, bringing the ceiling down and "shovelling everything out the door into a skip".
"For about six months, all through winter, we had water pouring in," Mr Rogers recalls. "I’d go in every day with a Vax machine and in one corner, the water would be four inches deep. It was quite horrendous because the water slowly worked its way into the bottom [rooms]."
Gaining the necessary consents took two years and their entire budget so the couple started selling assets, including three childcare centres in Invercargill and a house in Macandrew Bay.
Work continued in stages, as and when they could afford it.
A former air force engineer now managing the property’s conversion, Mr Rogers says the reinforced concrete building did not need strengthening but later timber-framed additions were "done on the cheap".
One end of the building had sunk. Brittle paint came off the ceilings in sheets as they lay in bed. And a raft of "ugly" additions, including a concrete ramp at the front and pipes and power cables at the back, needed to be removed to reinstate the clean lines envisaged by architect Arthur Louis Salmond.
"There were massive header tanks on the roof, aerials for Africa and satellite dishes everywhere because when it was an aged-care facility, every room had its own satellite dish or aerial. It looked more like a spy station than anything else."
The majority of the flat roof was covered with asphalt sheeting, which was leaking. Because of the size of the property, it took more than two years, a loan from the Dunedin Heritage Fund and a grant from Heritage New Zealand to raise the money for a replacement.
However, installing insulation above the new roof meant they didn’t have to fit it around beams and sprinklers, and could maintain the ceilings of the rooms on the top floor.
On the ground floor, they blocked off the corridor that once ran the length of the building. Raising the floor enabled them to put in underfloor heating while lowering the high ceilings gave them space for new electrical and plumbing services. They also stripped layers of paint from the original steel window frames.


















