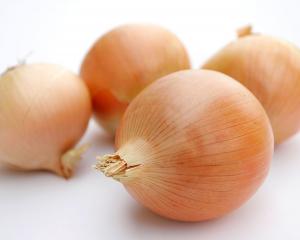A sympathetic renovation transforms a Dunedin villa. Kim Dungey reports.
Many people seeing this Dunedin villa six years ago expected it to be demolished. Instead, it was restored and the original features celebrated.
The house was built by John Andrew Orlowski (1880-1971), whose Polish parents arrived in Otago in 1872 following the Franco-Prussian War.
They settled in Waihola and it was in nearby Berwick that John met Jane Robinson, the woman he married in 1904.
A builder by trade, he constructed three houses for his young family in North East Valley, each a bit better than the one before.
Orlowski used the houses to advertise the latest building trends and techniques; this one, in North Rd, featured an angled corner and a square bay window.
It also had a particularly high roof in preparation for a second-storey ballroom for his daughters. This was never built.

Many people thought it would be bulldozed but the next owners carried out a sympathetic restoration, keeping the original character features while making the house more suitable for modern living.
It was not a job for the faint-hearted, with dead rats reportedly falling on one of their heads from the roof space.
The current owner says she and her husband are impressed with what they achieved and have no plans to change anything.
Rewired, replumbed and insulated, the house was also given a ducted heatpump system.
A new kitchen was installed and a pull-down ladder was added to the butler’s pantry, giving access to the attic area Orlowski originally intended to be a ballroom.
"It’s a large space with a really good floor and it’s full head height."
The wide hallway has pressed tin wall panels she initially thought were wood, and a framed rectangle of an early Oriental-style wallpaper found in the house.

Most of the decorative wrought-iron fence also remains.
An old photograph taken in front of this shows three of Orlowski’s daughters, including Madeline who lived to 111 and was at one time New Zealand’s oldest living person.
The owner says while the interior obviously needed a lot of work, the home has good bones and good proportions.
"How many contemporary houses are going to be looking this good in 100-plus years?"
This property is one of 22 on the Taieri Rotary historic homes and buildings tour of North Dunedin on October 1.
The tour is part of the Southern Heritage Trust’s Ōtepoti Dunedin Heritage Festival.
For more information, go to https://www.southernheritage.org.nz/heritage-festival.




















