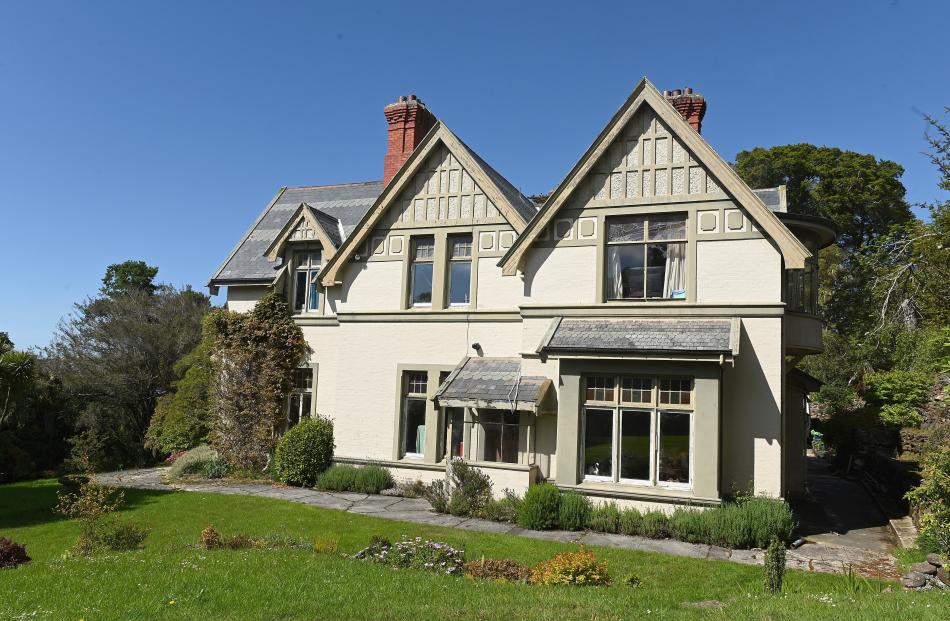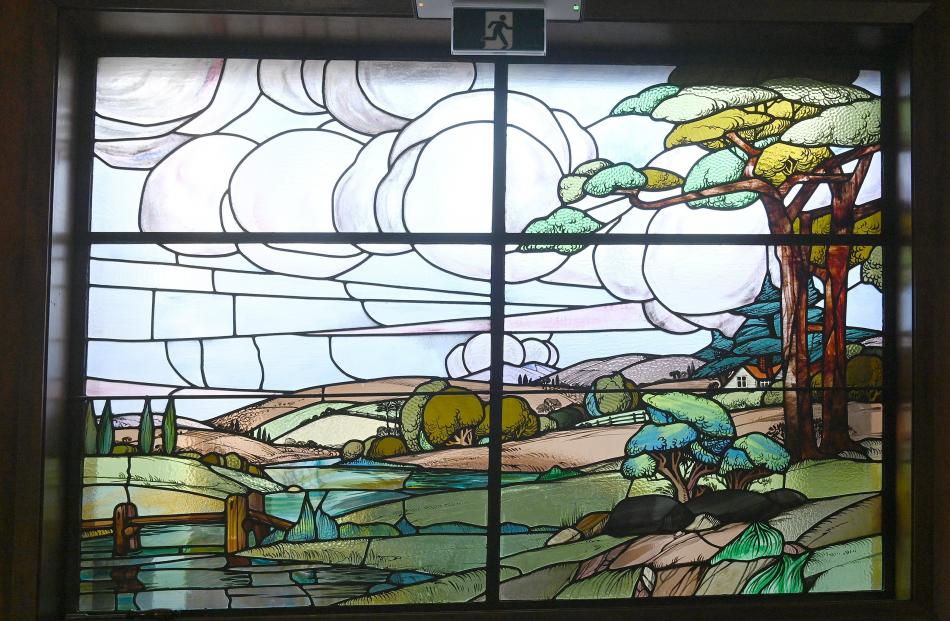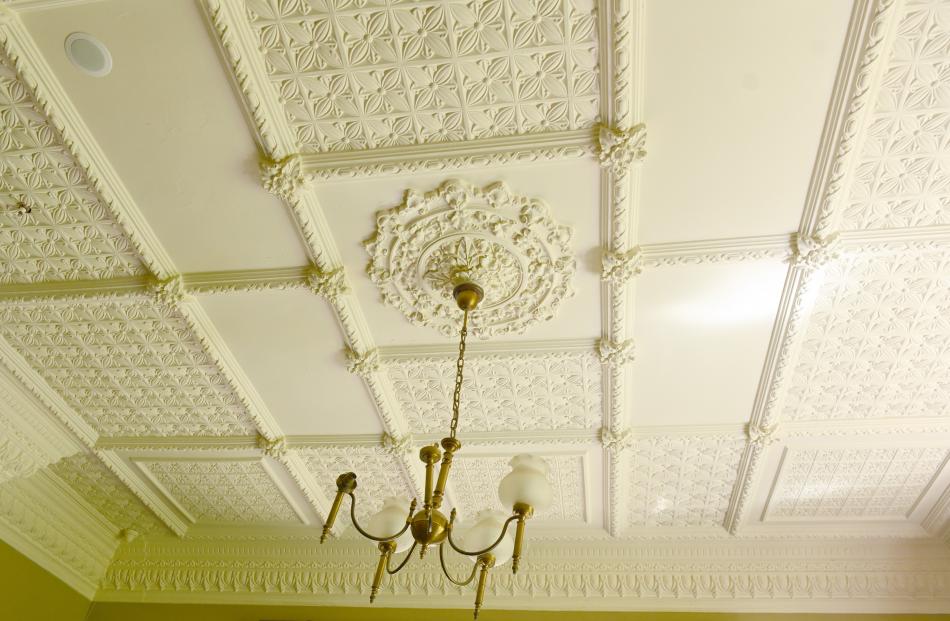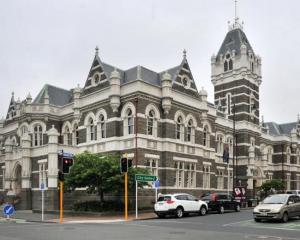At a glance
• The original part of Ferntree House was built from ponga logs in 1849.
•Dunedin’s oldest surviving house, it is also the oldest surviving ponga house in New Zealand.
•In 1902, an Edwardian gentleman’s residence was designed by architect James Hislop to complement the earlier building.
•The two sections were linked by a billiards room.

The owners of a historic brick and ferntree Dunedin home are preparing it for its next chapter, Kim Dungey reports.
Built from ferntree logs, Dunedin’s oldest and most intriguing house is marking its 175th anniversary.
Ferntree House was built in 1849, just a year after Otago was settled.
Despite its simple construction, it has outlasted many homes built of brick and stone.
Although it looks like one building, the house is actually two joined together.
In 1902, soft-drink manufacturer Alexander Thomson added a grand neo-Tudor residence, connected to the ferntree cottage by a billiards room.
This transformed it into a 20-room, 600sqm house, complete with ornate plaster ceilings, fine stained glass windows and an impressive central staircase.

They plan to turn the Wakari property into bed and breakfast accommodation, with occasional classical music concerts in the former billiards room and open days in the garden.
"Our attitude is that we’re just caretakers or temporary occupants of the house and that it’s part of the city’s heritage."
Originally from Belgium, the couple had been in New Zealand for only three months when they visited the house in a downpour.
Strategically placed buckets caught drips of water, but Mr Van der Haegen, an engineer who worked in offshore construction, could see the place was structurally sound with no cracks and very little borer.
The leaks seemed easily fixed provided he could get on the roof — at first, he used an 11m-long ladder, but now he has a spider lift.
There are several stories about the early history of the house, which is also called Ferntree Lodge.

Others — including the current owners — believe the first owner was Julius Jeffreys, the 17-year-old son of an English surgeon, who sailed to Otago in 1848.
As was common at the time, the builders made use of the timbers that were available and easy to work with.
The walls were built of upright, squared ponga logs, cut from the surrounding bush and plastered together with clay.
This was faced with wooden framing and the roof was timber shingles.
Beneath the logs, there are horizontal planks, then scrim and wallpaper, Mr Van der Haegen says.

"The ponga logs occasionally absorb some moisture, but it evaporates quickly, and the subfloor and attic spaces aid ventilation.
"An important reason it has lasted so long is that the whole building structure is very porous and that allows it to dry out easily."
According to a Heritage New Zealand report, ferntree houses were common in the earliest period of Dunedin’s European settlement — even as close to the centre of "town" as Moray Pl, one block from the Octagon.
However, few were as elaborate as this one, which was built in carpenter gothic style.
A few years after it was completed, the five-room cottage became home to the Hood family.
Later, it was empty for four years and fell into disrepair until being rescued by Thomson in 1898.
"Ginger Beer Thomson", as he was affectionately called, manufactured cordials and aerated waters.

Dr Van Huffel says he came from a family of assisted immigrants and his life was a "real rags-to-riches story".
The gentleman’s residence he built after restoring the cottage reflected the lifestyle of an established and wealthy businessman.
While the original house had a 60cm-wide staircase and tiny attic bedrooms, the new section boasted five first-floor bedrooms, a formal drawing room, various dining rooms, a smoking room and servants’ quarters.
Ahead of its time, there were also indoor washing and toilet facilities.
Ferntree’s colourful life continued after the last of the Thomsons died 60 years later.
At one stage, New Zealand Breweries planned to turn the property into a tavern and restaurant.
When that fell through, the Dunedin City Council bought it, creating a bush reserve on the boundary and subdividing other parts of the section for housing.

By 1985, the cottage had not been lived in for more than 20 years.
The current owners bought the house from the Crown, which had seized it from a convicted fraudster.
It was the Thomsons who planted many of the existing trees, including North Island varieties rarely seen in the lower South Island.
One of Thomson’s sons wrote that his father must have spent a "hat-full of gold bars on the place".
"He bought it ... to preserve the last remnant of native forest in Dunedin.
"It took 20 years of our occupation before the native undergrowth came back."

"We spent most of the first five years in the garden," Mr Van der Haegen explains.
"There was a lot of work removing five or six big hoherias, or lacebarks.
"They’re a native but they tend to take over and were towering over everything else."
The dry-stone retaining walls, which they are repointing, were reportedly built by an ex-gold miner who lived in a tent on the grounds for the duration.
Once about 4ha, the section is now just under 6000sqm.
"Most of the terrain is on a slope, so it’s quite labour-intensive," Mr Van der Haegen says, "but we’re trying to restore the plants that were here and make it as low maintenance as possible."
The couple are also determined to keep the exterior of the house as original as possible and are doing almost all of the restoration work themselves.
That includes removing wire netting which they feel detracts from the character of the cottage and makes it harder to maintain.
Previous owners fixed it to the exterior to stop birds picking at the tree ferns.
They have also filled cracks in the timber framing, removed and restored the windows, stripped white paint from the copper spouting, sanded floorboards by hand and replaced the shingle roof, which had reached the end of its life.

Soon, they will connect up a large central heating system, with 40 radiators, which Mr Van der Haegen designed to run off a 102kW, air-to-water heat pump.
At present, open fires and plug-in heaters are the only sources of heat and the house is cold, even in summer.
One of their final tasks will be stripping the green paint from the 1902 exterior, revealing the bricks underneath.
In an old house, imperfections are not uncommon.
A stained glass window in their bedroom was inexplicably installed upside-down and in the original cottage, nothing is straight.

One example is a 5cm layer of cement mortar between the two floors, which provides sound insulation between some of the living rooms and bedrooms.
Another is the vertical shafts which provide ventilation.
Dr Van Huffel says the bed and breakfast accommodation will comprise 10 bedrooms and eight bathrooms.
"It’s a big house and there’s only four of us, so it does have to pay for itself a little bit in order for it to keep going.
"Any house needs constant repairs and a house this size needs more repairs than most."
That the ponga house has lasted so long is down to the skill of the original builders and the efforts of Thomson, she adds.
When he took it over, every window was broken and the ceiling hung down to the floor.
"Any sane person would probably have pulled it down."
The molecular biologist admits they underestimated the amount of restoration work required and have occasionally thought of giving up "but never long enough to let it really sink in".
"Sometimes it’s hard to see what we’ve achieved because what we see is what needs doing.
"But every now and then, people who’ve been here before come to visit and talk about what we’ve done and then we realise we have come a long way."
























