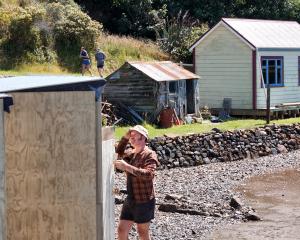More than 45 years after it was built, this home in Dunedin’s West Harbour area not only remains in the same family, it also retains all of its original features. Kim Dungey reports.
Julia Hutchinson bought her childhood home and it has hardly changed since the 1970s.
She and her husband Jay were living in Wellington and becoming disillusioned about house prices when her parents, who were departing Dunedin, suggested they buy the family home in Maia.
The idea took her by surprise.
"I suppose there was the fear it would feel like my parents’ home, not mine," she says.
"But after much discussion, we made the decision to move back about five years ago and now I feel incredibly lucky."

Although it had some features typical of the 1970s, including dark-stained timber and built-in cabinetry, its compact size and architectural style were unusual for the time.
Stephen Loach, who grew up in the country, wanted the house to have a strong architectural style that reflected early New Zealand cottage forms.
For the cladding, he sourced rough-sawn larch, an economical and durable material that was often used in farm buildings. Timber was also used in the traditional interior, with framed, ledged and braced doors made from cedar, and the bathroom and toilet lined in New Zealand oregon.
A brick fireplace acts as a heat sink in the middle of the building. An open staircase - its treads held in place with wooden pegs - connects the ground floor living areas with the bedrooms and bathroom upstairs.
Almost all the rooms have a view of Otago Harbour.

The home’s 3.6m width was based on the fact plasterboard came in 1.2m sheets and they could use three across without any wastage.
The construction of the upper floor was floor joists with particle board flooring on top, which formed the ceiling downstairs.
"That was again a cost-saving measure but it was also a look that I was after."
A 50sq m extension added in 1984, just before the birth of their second child, provided a third bedroom and additional living space for the expanding family. All the original materials and design details were replicated, although he did take to an internal wall with a chainsaw to create an opening between the staircase and the new living area.
Before this addition, the home was only 80sq m.
"There wouldn’t be many houses being built at that time of that size so in a way it was a bit of an experiment ... These days it’s been recognised that small houses have got a big role to play in this country because the cost of housing is astronomical."

Despite suggestions from visitors, they haven’t enlarged the 3m by 2m kitchen or replaced the yellow Caroma toilet and matching bathroom fittings. In the galley kitchen, they tiled the walls, added a dishwasher and updated the oven, but kept the original cabinets, counter tops and floor tiles.
The hessian wall-covering in one of the living rooms is original and orange curtain fabric was chosen to fit with the retro vibe.
A vintage lamp and a contemporary stool, both also bright orange, sit alongside yellow plastic Kartell side tables from the 1970s. The many artworks on the walls are mostly by friends Mr Hutchinson met at art school and the Princes St gallery he once owned.
The artist and gallery technician loves the home’s "handmade, hand-finished, bespoke elements".

As a child, she spied on visitors through the gaps in them, and rolled down the treads in a zipped-up sleeping bag.
The connection between the ground floor rooms meant it was always "quite a social home".
"I’d go to friends’ houses and often they were villas or California bungalows with big, cold rooms and big hallways. Our house was small and open-plan with a lot of natural materials."
The childhood she spent in the home enriches the experience of living there now, says the support adviser who is on maternity leave following the birth of their daughter. But the family are also making new memories.
"We’ve got our art and our furniture and it feels like our house," she says.
"We just love living here."




















