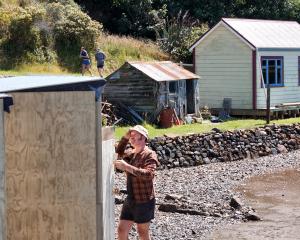When a city couple found a rundown cottage in the countryside, nobody had lived in it for nearly 40 years. Kim Dungey reports.
When John Adams and Jan O’Sullivan stepped through the door of a dilapidated stone cottage near Herbert, they could not believe their luck.
Moving from room to room, they were confronted with fallen plaster, collapsed shelving and layers of rubbish.
Green mould and graffiti covered the walls, ferns grew up through the ground, the coal range - like nearly every fitting - had been stolen.
"The roof had been leaking, the floors had rotted, every window was broken," Mr Adams recalls.
"The only thing standing in any sort of good order was the stone walls."
While others might have left as quickly as possible, the Christchurch pair were "wildly excited".
"Beyond the grime and years of neglect, the most wonderful house rose up in front of us - a house with soul and so much potential just waiting to be tapped."

The couple, who had only recently got together, were keen to move to the country and to find an old house that had not been "ruined by insensitive renovations". They stumbled upon the Otepopo farmhouse while on their way to Dunedin and found the front door jammed open.
After door-knocking in the area, they were directed to the home’s owner, but warned he had declined numerous approaches and would "never sell". As they put their case to him, the farmer watched them carefully, but did not utter a word.
One prospective buyer had wanted to turn the cottage into a licensed venue, Mr Adams (68) says. Another hoped to dismantle it and move it to Auckland.
"We explained we’d been looking for an early period home that we could restore absolutely authentically and we learned later that appealed to him."

They then commuted every few weeks and managed tradesmen from a distance until Mr Adams retired and they could move in full-time.
"First of all we had to empty the house," the former roller door business owner says. "We had the trailer of a tip truck parked out here and a weekend to fill it up... We got a bill for 750 bucks for the landfill and we’d only just started."
Once the roof had been replaced and the house was waterproof, they turned their attention to replacing the rotten floors with new macrocarpa boards and traditional linoleum.
Workers also installed new wiring, plumbing and radiators, whitewashed the internal stone walls and converted the smallest of the three bedrooms to a bathroom - the previous owners had made do with a long drop outside and a basin in a corner of the kitchen.

It was last lived in in 1972 when the ageing occupant moved out into an insulated portable building and used the house as his workshop.
Because it had been vacant for more than two years, all work had to comply with the building code and earthquake regulations.
Every external wall had timber framing added on the inside to house insulation, and every block in the external walls was anchored with masonry fasteners to the timberwork.
Restoring the lathe and plaster ceilings was also in the plan but "great lumps" of plaster regularly crashed down on them as they lay in bed, Mrs O’Sullivan (72), says.
"Having been through the Christchurch earthquakes, we didn’t want that weight above us so [apart from the kitchen], the ceilings are now pressed aluminium."
Period furniture recreates the atmosphere of the Victorian era - "We always go for aesthetics over practicality," Mr Adams says with a laugh - and the coal range they installed is their only means of cooking.
Because it also heats the water and runs the radiators, their monthly power bills are only $40 to $50.
They also had new mouldings run to match the originals, Mr Adams says.
"We were very purist and pedantic ... We wanted exact replicas and it was the same with paints. We’d take bits of rotten wood into town and get them matched as closely as possible."

If rescuing the house was a mission, developing and maintaining the grounds was more work than they had imagined.
While Mr Adams transformed derelict outbuildings, Mrs O’Sullivan created a 1ha garden where before there had been only some big macrocarpas and a "near-dead" plum tree.
The entire length of the house was lined with beer flagons and spirit bottles; the south wall was overgrown with elderberry, hemlock and convolvulus.

Being in a high-wind zone, it was essential to plant hedges for shelter, she says, as she wanders around the cottage-style perennial borders.
"We love being in the country and the bird song is just phenomenal."
Twelve years after taking on the cottage, the couple are satisfied with what they have achieved and others share their happiness.

"We’re horrified when we see the early photos because we see them in a different light now and realise the amount of work involved," Mr Adams says, "but [back then] we weren’t in the least bit daunted."
"Our friends thought we were mad ... and looking back, we can see why people thought that," Mrs O’Sullivan adds.
"We were too old really to take on a project like this, but it just didn’t occur to us. We felt like teenagers."
Taking on a project

The present owners named the property Fallow Farm to reflect the ‘‘horse-drawn style of farming’’ and the way farmers used to ‘‘fallow’’ their fields in between cropping - to rest them.


















