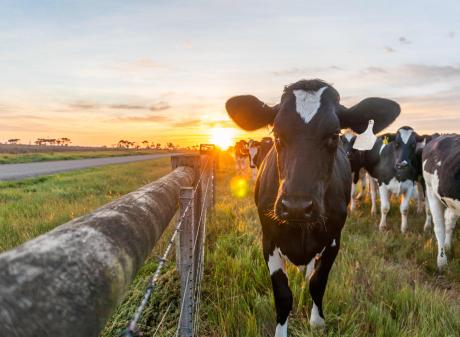A proposal to build four big barns to shelter cows on a farm near Te Anau has attracted more than 30 submissions.
Scott Farming 2012 Ltd owns a dairy support farm about 6.5km south of Te Anau and is seeking a land-use consent from the Southland District Council to construct wintering barns. It has received all the consents it needs from Environment Southland.
The farm is immediately west of the Manapouri-Te Anau Highway.
In the resource consent application, Scott Farming 2012 Ltd is proposing to construct wintering barns for its dairy support operation, to be used during winter and periods of poor weather. The wintering barns will consist of four neighbouring barns, each 120m in length by 26m in width and 7.5m in height, with a 5.5m gap between each shed. The barns will be located in a north-south direction, with a collective footprint of 14,760sq m.
The barns will be open-sided and open-ended, with an internal height of 2.6m. The remaining height will comprise curved roofs. There will be no lighting installed in the barns. The barns will be located near an existing shed and farm track.
The land will be contoured around the barns and trees will also be planted, which should grow to provide screening and reduce the visibility of the barns from the road.
The proposal does not comply with rural zone rules as it exceeds 1500sq m in gross floor area. Within the visual amenity landscape overlay the maximum footprint of the building should not exceed 1000sq m. It will also disturb more than 1000sq m of land in its construction, which again breaks the council’s planning rules.
In the application’s landscape assessment, the proposed four structures are said to be located within a visual amenity landscape with the district plan putting weight on the retention of these amenity values while acknowledging the working rural environment.
"The predominant landscape issue is considered to be the location of that structure in the foreground of the Fiordland National Park backdrop, particularly from Stage Highway 95 views," the landscape assessment report said.
The application said colours selected for the barns would be similar to a typical corrugated iron shed used on farms. The portion of visible roof is 4.5m, not unfamiliar in this landscape.
The applicant admitted the length of the structure (120m) and the barns being close together would give the impression of a single structure and would be out of context with the landscape and could give rise to a high degree of adverse effects on wider landscape character and visual amenity.
But the mounding of earth and planting of trees would reduce the visible scale of the proposed structure from main viewpoints of between 50% and 60%.
The resulting visible structure would be more appropriate for rural landscape and effects on surrounding landscape would be described as moderate and low.
Southland District Council environmental planning manager Marcus Roy said 31 submissions had been received on the application and it would proceed to a hearing at some stage over the next few months.
He declined to say how many submissions were against the proposal.














