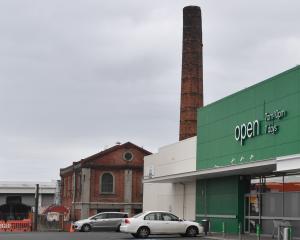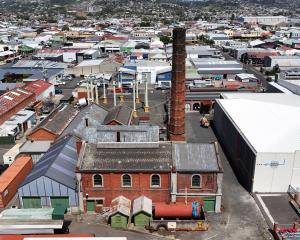“It’s certainly one of the best houses I’ve seen. With its classical proportions, you can’t tell if it is one year old or 20 years old,” Bailey told OneRoof of the house at 138 Whites Road, Ohoka, Waimakariri, about 20 minutes out of the city.

The property, which looks like a modernised White House, sits on 2.1 hectares in a gated community, and is already attracting interest from locals and from around the country.
“It’s the sort of property that makes people look. It will sell. How do we price it? Well, we just want as much as we can get,” he said.

The pair also created the striking garden of clipped hedges, Japanese flowering cherry trees and moss and rock gardens in the aftermath of the Christchurch earthquakes, planting thousands of shrubs and saplings themselves.
“It was just a paddock, we needed something we could do that gave us an outlet for our creativity. We planted away over nine or 10 years. The flowering cherries are the same as the ones in Hagley Park,” McKay told OneRoof.
“We didn’t want to do a normal country garden of straight lines and formal hedged gardens, we wanted something wild and a little out of control, that the natural environment can be a turbulent and we’re not in control,” he said, adding that he enjoys the meditative task of clipping the curving hedges and Buxus balls.
“Maybe I was a hairdresser in a previous life,” he said of his botanical barbering.

The nearly 500sqm house has the classical proportions the pair has always admired – albeit using industrial-strength tilt-slab concrete, aluminium and steel. A lucky find when the builders were on their Christmas break meant the pair abandoned plans for plain gib finishes on the ceilings of the ground floor living and kitchen and instead retained the rough-sawn timber boards used to form the upper floor concrete.
It meant a painful week of holidays scraping off the expanding foam sealant and refinishing the timber, but the effect was worth it, creating an earthy contrast to the gloss tiled floor McKay said. Three-metre high ceilings and classical French doors, create unbeatable proportions in the principal rooms, with the ground floor entrance and rooms all looking through to the enclosed dining terrace and a walled garden.

The couple wanted the house to be a lesson in contrasts. In the kitchen, top of the range stainless steel cabinets from Arclinea and from Matisse contrast with a splashback of antiqued mirror and range hood framed in raw steel and granite benchtops, while the neighbouring scullery is in dark-stained oak. The modern dining room gets the contrast of an Italian crystal chandelier and an antique door from France hides the wine cellar, while other light fixtures are sharply modern.
Some spaces are intimate and dark, such as McKay’s favourite space, the wood-lined library on the upper floor, and the charcoal living room, while others are surrounded by glass and steel shutters for light and views.
Being on the Canterbury plains meant the house needed sheltered courtyards for wind-free sitting – the morning one off the kitchen is full of clipped topiary balls, there is a main dining space on the north with views through the walled garden, while a third, on the western side, overlooks a Japanese-style moss and rock garden (Bascand also teaches Japanese Ikebana) for evening cocktails.

The house is set in an over two-hectare site that, when the couple bought the land in 2006, was already surrounded by English oak trees and hazelnuts, impregnated with truffle spores. They managed to train their bichon frise dog to find the truffles, at one point supplying a local beekeeper for a truffle-infused honey.
McKay and Bascand are now ready for a downsize, possibly even a change of city, so are selling their modern take on a classical white house.
By Catherine Smith, OneRoof.co.nz













