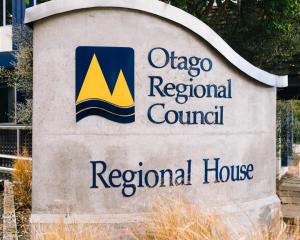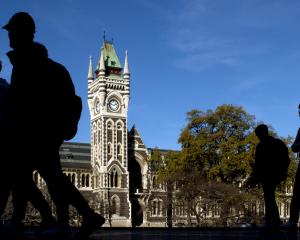
The generator building is part of the ancillary services planned for the Bow Lane block across the street from the future inpatients building.
The consent application for the build was lodged with the Environmental Protection Authority by the minister of health and the Ministry of Health in December last year.
"The Bow Lane block and related services are ancillary to the main hospital buildings but will have a critical role in the operation of the hospital," the application said.
It asked for land use consent and water and discharge permits under the fast-track process, introduced at the start of the Covid-19 pandemic to hasten "shovel-ready" building projects to revive the economy.
The $1.68billion project’s outpatient and inpatient buildings previously gained consent through the same process.
Work set to take place in the Bow Lane block would include excavating, piling and trenching.
Documents submitted as part of the application show a three-story generator building intended to house four generators and associated electrical equipment.
It would provide backup power to the inpatient and outpatient buildings if necessary.
Also included was a single-level enclosure for about 18 heat pump units to support the functioning of the inpatient building.
A services gantry would extend from the Bow Lane block over Castle St to connect heating, cooling and diesel fuel supply pipework, and backup communication infrastructure to the inpatient building.
Other facilities included two diesel storage tanks, a loading bay, parking areas as well as landscaping.











