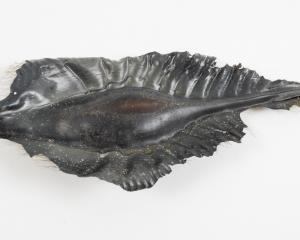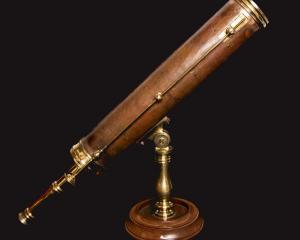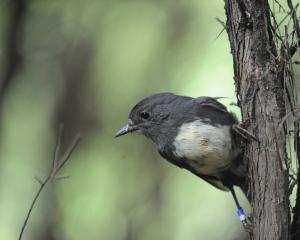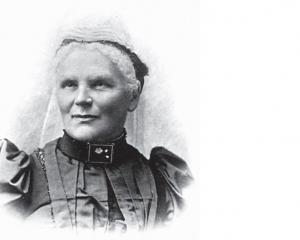
As Caversham grew, industry and amenities expanded apace, Jonathan Howard writes.

Credit: Caversham, Dunedin, by Burton Brothers. Te Papa (C.012307)
This c.1884 photograph of the developing Parkside, Caversham, Kew and Corstorphine was taken by Burton Brothers from above Glen Quarry (1878), leased by Hugh (1842-1928) and Jane (née Bulloch, 1844-1923) Fox. The quarry supplied “rotten” basalt for the district’s roading metal.


The first Kew Primitive Methodist Church, built November 1876 and enlarged in the 1880s, was replaced in 1903 by a larger brick church designed by Edmund Roach (1832-1912). This original timber church was later sold, relocated to South Rd and converted to a house.


Waterloo Hotel, still operating today, was opened by Samuel Mercer in 1881. In c.1884 the owners were John (1826-1908) and Emily (née Haigh, 1843-1912) Sneade.


The Darley Hotel, opened in 1877 by James Forrester, still stands despite near destruction in 1878 when a candle set a curtain alight. In 1881 the licence renewal was refused, for “encouraging dissolute persons to frequent the hotel, and for permitting grossly immoral conduct therein”. Reopening in 1882 under a new landlord, Patrick John Bellett, as the Carlton Hotel, it closed in 1888.


This 15-room house (1878) called “The Willows”, then “Nga Wiro”, was designed by David Ross (1828-1908) for William (1837-1916) Barron, merchant, city councillor and MP, and his wife Mary (née Banks, 1849-1932).
In 1920 it became the Prince Edward Convalescent Home for Children, and, after 1958, an IHC home and training centre. Demolished in the 1990s, it made way for St Andrews residential care facilities.



The original timber Parkside Hotel (A), was built by James Hammell (1805-65). On his death it was bought by Henry (1833-91) and Nancy (née Hickeson, 1833-1912) Mitchell, who also ran the adjoining Parkside Farm and 26-stall stables (destroyed by fire, 1887). The Mitchells sold the hotel in 1878 to Ebenezer (1842-1914) and Isabella (née McCabe, 1855-1931) Kingsford, establishing the Parkside Farm and Clydesdale horse stud at Weston, North Otago.
In 1883 the hotel moved to a new two-storey brick and plaster building (C) on the former site of William (1829-1898) and Margaret (née McCabe, 1859- 1905) Read’s wheelwright business and forge (D). Designed by Louis (Luigi) Boldini (1832-1908), the new Parkside Hotel received an Edmund Anscombe (1874-1948) extension in 1924. Of the 22 known Dunedin buildings built / altered to Boldini’s design, sadly only this and two others remain, the altered Royal Albert Hotel (1880) and Grand Hotel (Southern Cross Hotel) (1882-83).
For more on Boldini’s beautiful work and colourful life, visit www.builtindunedin.com.


The Parkside Store, run by James Parker at the time of this photograph. Subsequent owners moved to a two-storey brick and plaster building, still standing today.


(B) In 1907-09 the embankment was raised and broadened to improve the gradient and add another railway track, and the bridge span was tripled to ease traffic congestion below.
(C) The dual railway line was realigned to allow a dual carriageway in the 1980s, then, in 2012, a four-lane motorway.


Vincenzo (1840-1915) and Jane (née Dowie, 1852-93) Almao arrived in Dunedin in 1872 and built this hat factory in 1883. Vincenzo, originally from Sicily, had been a voluntary soldier for Garibaldi, like Boldini.


These 14 identical three-room cottages, the Mitchells’ (see 5), were built in 1878. They were removed in 1889-90 with the assistance of carpenter and former Royal Engineer James Peat (1829-1906), who, with his wife Ellen (née Ponton, 1843-1920), lived in the first Parkside Hotel building (A).


Gasworks engineer Stephen Hutchison (1829-1906) completed the Caversham Gasworks (A) in late 1882, with 47m octagonal chimney. They competed with his earlier construction, the Dunedin Gasworks, New Zealand’s first (1863) and last operating (1987) gasworks (and now an internationally significant museum), which he had managed until its 1876 sale to the Dunedin City Council.
After DCC purchase in 1907 Caversham’s gas production ceased, but it stored gas for the Dunedin Gasworks until the gasholder (B) was deleted in 1968. Remaining buildings were demolished in 1984, for the railway and motorway.


A glimpse (A) of the 1873 Caversham Immigration Barracks (see [Re]Use it, or lose it: Buildings with a purpose), and (B) of the beautiful Lisburn House (1864, still standing), designed by William Clayton (1823-77), of (William) Mason and Clayton, for James (1830-91) and Catherine (née Valpy, 1829-1919) Fulton.

Dunedin, intersection of Main South Rd and College St, Caversham, 1863-9. Shown below are Robert Wilson's bakery and grocery shop and post office (Caversham's first post office) and Caversham school. Collection of Toitū Otago Settlers Museum (56_3-1).

The first Caversham school building on College St (demolished 1936) was built in phases. The 1863 building (A) used unsuitable Caversham sandstone. The 1869 (B), 1874 (C) and 1878 (D) phases were designed in brick, by David Ross.


This is the first (1864) stage of Corstorphine House (A) completed by John (1822-1915) and Johanna (née Murray, 1836-1925) Sidey, and its stables (B). Both buildings survive.


The 1883 Caversham Presbyterian Church (A) designed by Thomas Bedford Cameron (1837-1894) stands near the timber presbytery (B), built 1875 and demolished c.1929.


The 1865 Otago Benevolent Institution (R.A. Lawson, 1833-1902) initially accommodated destitute women and children, and developed over time. It was demolished 1960-85.
- Text, photographs and concept by Jonathan Howard











