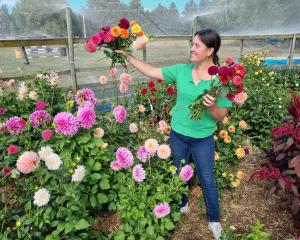He had just finished renovating their house around the corner in Ings Ave and wanted to enjoy living there.
However, the lure of the unusual building with coloured leadlight windows, and the challenge of converting the church and church hall behind into a liveable house - and no doubt his wife's urging - proved irresistible.
The wooden church was originally a Catholic Apostolic church in Maclaggan St, then was moved to Hargest Cres for use as an Anglican church.
A hall was added, the exterior roughcast and major renovations carried out in 1956, according to Barbara Newton in Our St Clair: A Resident's History.
It served as a kindergarten for about 30 years, and then the McCay School of Dance, run by Karen Macleod, for almost as long.
The Whistons bought the building in December last year and Ryan and his friend and fellow builder Luke Murphy worked long hours to make it livable. The couple with their two infants moved in recently.
The floor in the original church space has been painted black and the high tongue and groove ceiling and beams cleaned.
At present it is used as the living and dining room, but the Whistons intend to build a new kitchen at one end with a mezzanine above.
A small rose window high in the gable casts coloured beams of light across the space, as do the leadlight windows in the side walls. They intend to install French doors opening on to a deck outside to let in natural light.
The Whistons collect unusual furniture, a mix of old, oriental and modern, which fit comfortably together.
A few items with religious connotations such as the pews at the dining table, a large rosary hanging by the front door, a seven-branched candelabra on an oriental cupboard, and a tile decorated with the archangel Michael, recall that this was once a church.
The foyer has been opened up, requiring new beams and adjusting floor levels, Ryan said. French doors allow daylight into the centre of the house, although there is no deck outside yet.
He has built four bedrooms, one with a walk-through wardrobe and ensuite bathroom, in what was the old hall.
Some of the original tongue and groove dados have been retained and more added along new walls to keep the feeling of the old building, he says.
A laundry has been installed in one of the former utility rooms, and the old kitchen next to it will eventually become a new bathroom.
Now they are living there, he is no longer working round the clock on it, but there is still a long list of things to be done, he says with a laugh.
First is to install a woodburner, then to fence the small section so the children can play outside. After that comes the new kitchen and mezzanine, then cladding some of the exterior walls in stone and adding a utility shed, and decks along the sunny side of the building.












