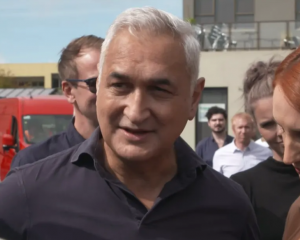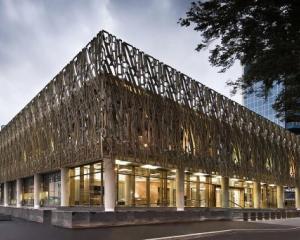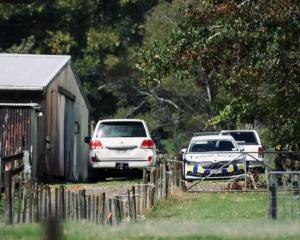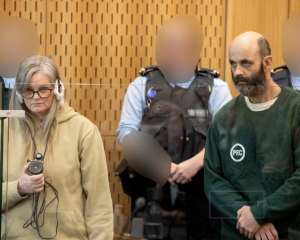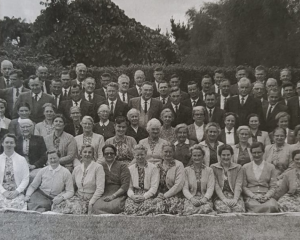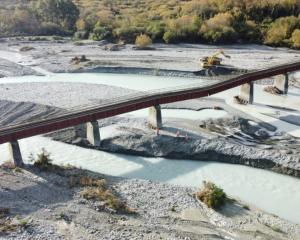The long-planned for New Zealand International Convention Centre is one step closer to reality as Auckland Council gives its nod of approval.
Resource consent has been granted for the earlier plans of the convention centre which would be capable of hosting conferences of up to 3150 people and for the construction of a five-star, 300-room hotel.
Outside the centre there are plans for a new laneway featuring shops, cafes, bars and quality signature restaurants.
However, the smaller revised proposal of the NZICC plans between the Government and SkyCity agreed on after the lodgement of this application was not presented to Auckland council.
Therefore SkyCity would still need to put forward an application under section 127 of the Resource Management Act for a change of conditions.
The plans for a smaller centre, as agreed upon with the Government sees a smaller centre, with room for only 2850 delegates. Nevertheless, SkyCity's Chief executive officer Nigel Morrison has welcomed the news.
Now that resource consent has been granted SkyCity is working towards concluding a building works contract later this year.
"Our objective is to turn the first sod of the New Zealand International Convention Centre before Christmas."
A preliminary design for the hotel has been completed and SkyCity is also exploring options for the development and future ownership of the hotel.
The new convention centre would bring jobs and growth to the city, Mr Morrison said.
"SkyCity is looking forward to developing this landmark building, which will bring jobs, growth and further essential tourism infrastructure investment to Auckland and New Zealand."
In the resource consent decision document, council's urban design reviewer pointed out the design's "lack of an identifiable sense of place in the design".
However, representatives from SkyCity contended this was a matter of detail related to final design and that would be addressed at the time.
Therefore the document declared it was satisfied that this would be dealt with in due course.
"We are satisfied that the constructive working relationship evident between the applicant and the Council can be left to manage that detail."
Planned features of the NZICC
- Meeting rooms
- Exhibition hall and plenary theatre.
- Pre-function and back of house spaces.
- Food and beverage offerings.
- 1415 parking spaces in a four level basement.
- 300 bed hotel.
- Pedestrian overpass over Hobson St.
- Streetscape upgrade on Hobson St and Nelson St.

